
The global authority in superyachting
- NEWSLETTERS
- Yachts Home
- The Superyacht Directory
- Yacht Reports
- Brokerage News
- The largest yachts in the world
- The Register
- Yacht Advice
- Yacht Design
- 12m to 24m yachts
- Monaco Yacht Show
- Builder Directory
- Designer Directory
- Interior Design Directory
- Naval Architect Directory
- Yachts for sale home
- Motor yachts
- Sailing yachts
- Explorer yachts
- Classic yachts
- Sale Broker Directory
- Charter Home
- Yachts for Charter
- Charter Destinations
- Charter Broker Directory
- Destinations Home
- Mediterranean
- South Pacific
- Rest of the World
- Boat Life Home
- Owners' Experiences
- Interiors Suppliers
- Owners' Club
- Captains' Club
- BOAT Showcase
- Boat Presents
- Events Home
- World Superyacht Awards
- Superyacht Design Festival
- Design and Innovation Awards
- Young Designer of the Year Award
- Artistry and Craft Awards
- Explorer Yachts Summit
- Ocean Talks
- The Ocean Awards
- BOAT Connect
- Between the bays
- Golf Invitational
- Boat Pro Home
- Pricing Plan
- Superyacht Insight
- Product Features
- Premium Content
- Testimonials
- Global Order Book
- Tenders & Equipment


Diana Yacht Design reveals new Diana R.50 yacht concept
Dutch design studio Diana Yacht Design has revealed a new 47 metre explorer yacht concept named the Diana R.50.
Revealed to mark the 50th anniversary of the company, the sub-500GT yacht features bold exterior lines and a two-tone coloured superstructure in chevy white and gunmetal grey.
The interior, meanwhile, has been designed to maximise living spaces for 12 guests while also providing expansive storage facilities for toys and tenders.
“The goal was to create a yacht that feels huge and is full of superyacht features – all while remaining under that crucial 500 GT mark,” explained creative director Hans-Maarten Bais. “The result is something special."
The sun deck on board the Diana R.50 is one of the standout features, adorned with an integrated Jacuzzi, a large cocktail bar, a shaded al fresco dining area and comfortable sun loungers. There is also touch-and-go helipad for an EC135 helicopter for guests to enjoy seamless arrivals and departures.
Moving to the bridge deck below, guests will find further sunbathing areas as well as an elegant sky lounge with a fully equipped drinks bar and floor-to-ceiling windows for a peaceful interior retreat. Diana R.50 also features a spacious beach club on the lower deck with a fold-out swim platform and a well-stocked water toy garage.
After a day spent on the water, guests can retreat to the six ensuite cabins, including a full-beam master stateroom with a private office located on the main deck.
Penned by Boat International Young Designer of the Year finalist Casper Marelis, the Diana R.50 was originally drawn up for a client but the project never came to fruition. When the assignment fell through, the team felt the model was “too good to hide away”, according to Bais, so the design was revisited for commemoration of the yard’s 50th anniversary.
“We expanded on the original concept to create something really unique. With excellent seakeeping, maximised living spaces and bold styling, R.50 represents the best of Diana Yacht Design,” said Bais.
Built for comfortable ocean cruising, Diana R.50 is powered by twin 750kW engines, offering a maximum speed of 14 knots and an autonomous range of 3,500 nautical miles at a cruising speed of 12.5 knots.
The Diana R.50 will join a number of new concepts that the yard has hinted it will be debuting in 2021 to celebrate 50 years of Diana Yacht Design.
More stories
Most popular, from our partners, sponsored listings.

Find anything, super fast.
- Destinations
- Documentaries

Diana Yacht Design Reveals 70m PROJECT KAIZEN
By Emily Dawkins
Leading Dutch design and naval architecture studio Diana Yacht Design has revealed its latest innovative concept: Project Kaizen. Designed to ‘stand the test of time’ the 70.17m superyacht is based on the Japanese business philosophy of ‘kaizen’, meaning ‘change for the better’ and ‘continuous improvement’.
With over 70 superyachts bearing the DIANA name and many more expected in the future, Dutch studio Diana Yacht Design showcases its proven, phenomenal design skills through its brand-new concept, 70m Project Kaizen.
‘This project was the next logical step for our design team’, commented DIANA’s Creative Director, Hans-Maarten Bais. ‘As a team, we are continually working on creating larger and more complex projects – at 70 metres and with all of its intricacies, Project Kaizen embodies our drive for continual improvement.’
A striking exterior profile with muscular, modern and distinctive lines makes Kaizen an eye-catching vessel on the water. Sleek cutaway sections and vast windows adorn her exterior, with glass used as an integral part of her design to welcome floods of natural light and panoramic views inside.
Kaizen boasts a luxurious sports deck onboard which includes a health area, dedicated private yoga deck, gym, golf pitch, wellness area with sauna and steam room, as well as a dive store.
Another notable highlight of Kaizen’s design is her vertical zen garden located across the owner’s deck to the sports deck, included to offer guests a calm retreat whilst at sea. A grand beach club which can double as a formal entrance for those arriving by tender is also an added bonus to her design.
‘Our primary focus for the 70-metre concept was to create a modern and timeless yacht that caters to the needs of a family which spans three generations’, commented Casper Marelis, Designer and Naval Architect at DIANA. ‘It was important for us to create a project where everyone on board has plenty of opportunities to socialise together without compromising on private spaces. To ensure that this became reality, we dedicated a deck to each generation.’
Kaizen offers numerous social spaces onboard, each designed for the whole family to relax and enjoy. A split-level main saloon allows families to come together or individually enjoy the array of onboard leisure activities and a spacious open aft welcomes an infinity pool, large swim platform and several sun loungers. A total of 14 guests can comfortably reside across Kaizen's dedicated owner’s suite and two VIP cabins on the bridge deck, and four double guest rooms with ensuites on the main deck. Her interior designer is yet to be confirmed.
Nick Hoedjes, Designer at DIANA, added: ‘We didn’t just design Project Kaizen to be used for families, we wrote family-living into every aspect of the yacht. The last few years were a stark reminder of the importance of spending quality time with family and loved ones, and we are driven to create a space for this. Project Kaizen has something for every generation.’
Kaizen features a gross tonnage of 1,750 and an expansive 12.65m beam. Designed for comfortable cruising, she will be powered by two 1500 kW engines to provide a maximum speed of 15 knots, cruising speed of 12 knots and a range of 5000 nm. Project Kaizen has become the largest concept designed by the Dutch studio, ahead of 60m BEYOND, and 47m DIANA R.50.
‘The only question remaining is, where will you take her?’ finished the studio. Contact the team at DIANA to find out more about Project Kaizen.
"We didn’t just design Project Kaizen to be used for families, we wrote family-living into every aspect of the yacht" Nick Hoedjes, Designer, Diana Yacht Design
"We didn’t just design Project Kaizen to be used for families, we wrote family-living into every aspect of the yacht"
More news About…
Companies linked to this story, more news from ..., latest designs.

Diana Yacht Design and EXMAR Yachting unveil new Hydrogen Superyacht Concept: BLUE ANGEL
- Written by Tom Dieleman
- September 18, 2019
- Uncategorized
The Dutch naval architecture and design studio Diana Yacht Design has unveiled a brand new, radical superyacht concept in time for this year’s Monaco Yacht Show: the 36-metre Blue Angel superyacht. With hydrogen propulsion providing the yacht’s power, Diana Yacht Design and the Belgian company Exmar Yachtingprove the eco-credentials within the superyacht industry can be so much more than surface level. Blue Angel is aesthetically appealing; she is clean and athletic with modern exterior lines, and, above all, realistic in the design. SuperYacht Times spoke to the team behind Blue Angel to find out more.
Clean, green power
The idea behind this ecological yacht began with Exmar Yachting, who had been closely following the development of technology for creating a hydrogen-powered yacht. After some creative meetings with the Dutch studio, sketches of the first of three yacht concepts were made: the ‘Ecological’ Blue Angel concept.
The concept is based on meeting the needs of a hard-working, modern family who are looking to make the most of their leisure time, enjoy a luxury lifestyle and explore the world but who also care deeply about the environment. The concept’s name is inspired both by the ‘Blue Angel’ certification (or ‘Eco-label’) for products and services that are environmentally friendly in Germany, as well as the association in Asia between the colour blue and clean air and water.
Getting technical
Blue Angel is equipped to run on hydrogen as its sole fuel at cruising speed and hotel loads for up to 18 hours, making use of fuel cell modules. The benefits of this style of propulsion for the owner are many: it allows cruising with zero emissions without the noise pollution and vibrations found from the use of generators or direct drive propulsion engines and makes for a far more pleasurable cruising experience for those on board.
The hydrogen itself is carried in safe, cylindrical tanks and the distribution and monitoring system for the hydrogen has been extensively tested in pilot projects which met class approval. With this hydrogen providing 100% of the power at shorter ranges, the yacht is designed to use hybrid electric power at longer ranges. This intelligent hybrid system consists of two hydrogen fuel cells modules that work in combination with redundant diesel generators which can be used as a range extender or to increase the transit speed.

Bold by design
Designed to be a real family home on the seas, all of the luxury cabins can be found together on the main deck – an unusual feature for a yacht of this size. The design of Blue Angel is defined by its open and spacious decks complemented by large windows. Her exterior lines are accentuated by the forward-placed superstructure, giving her an explorer look, and two-tone colour scheme. The combination of a vertical bow and smooth lines gives the yacht’s overall appearance a striking, but not overly aggressive, look.
In terms of her layout, a full-beam owner’s cabin, one double and one twin stateroom can be found on the main deck. On the lower deck, there is an extra guest cabin which can be transformed into a TV/games room. Up to seven crew members can be accommodated for on board Blue Angel and make the most of her large galley and crew mess.

The upper deck lounge can be opened up to create a large aft space which overlooks the lower deck activities and watersports. This generously-spaced aft deck is the ideal place to hang out by the sea. When all of the tenders and toys are offloaded, this large open space can be turned into a lounging area, an outside dining area, a sports deck or even a movie theatre. Inside, you can find a full-beam lounge with floor-to-ceiling windows, as well as a coffee corner and a large dining table.
Going up to the bridge deck, there is a large lounge with an openable aft wall to create the ultimate beach house feeling, as well as an outside lounging area with sofas and Portuguese beds. The interior design of Blue Angel is both spacious and modern, creating a relaxed and open feeling for her onboard guests.

Digging into the details
To find out more about the inspiration behind this radical new superyacht concept, we caught up with Casper Marelis, naval architect and designer at Diana Yacht Design , and Xavier Ex, Head of the Exmar YachtingDepartment.
What was the main inspiration behind the design of Blue Angel?
Casper Marelis: Blue Angel had to be something extreme which really catches your eye. Looking at how the car industry has evolved towards greener solutions, you notice that all of the first models have been more extreme in order to gain people’s attention. Somebody choosing this eco-approach is somebody with guts and who likes to stand out from the crowd. A masculine and powerful exterior design matches perfectly with this idea.

As co-creator of the Blue Angel concept, did the yacht’s design have to be adapted to accommodate the hydrogen propulsion system?
Xavier Ex: Indeed it did. We opted for Azimuth pods because besides providing great flexibility, reliability and low electrical consumption while reducing noise and vibration, these also provide extra space in the engine room. That extra space allows room for the generators and fuel cells to be installed in the footprint of your standard engine room. No immediate changes have been foreseen in the tank plan, allowing the yacht to carry a ‘normal’ amount of diesel on board for long-range deliveries. The amount of hydrogen that will be able to be carried on board will depend on the implementation of the space below the aft deck and can be filled in to match the owners’ wishes.
Aside from being more eco-friendly, are there any other benefits to having a hydrogen propulsion system?
Xavier Ex: When Blue Angel is running on hydrogen as its sole fuel, this allows for silent and clean cruising with zero emissions. These fuel cells are completely silent, vibration, smoke and smell free. This means you will no longer need to run any generators during your normal day-trips or whilst at anchor, when coming into or leaving port, thus meaning the onboard experience is much quieter and therefore more enjoyable. In addition, refuelling can be done by a truck.

Have you designed an environmentally-conscious yacht before? Does the design process vary to make the yacht more eco-friendly?
Casper Marelis: Blue Angel is the first yacht design with an alternative propulsion system. Since 2007, we have been working on optimizing our generator capacity and complementing it with battery packs. This has had the biggest impact on the layout, but overall, the exterior design process hasn’t been much different. We are always environmentally conscious and make our yachts as fuel-efficient as they can be. The biggest component for this is the drag of the hull. One of the items which reduces the drag is making the hull narrower. Finding the balance between interior space and efficiency is the most challenging part for us.
Did your background in naval architecture affect your approach to the design? If so, how?
Casper Marelis: Having a naval architecture background allows me to estimate if something will work very quickly, like deck heights, gross tonnage, stability or the space available for construction. But this can also be a limiting factor when pushing the boundaries. I always try to push them as much as possible. By having all of the knowledge that we have here in the office, somebody will always say if it’s gone too far. This is what makes our designs realistic and avoids disappointments in the further stages of development.

Why did you opt for a forward-placed superstructure? Did you design the exterior differently to stay in tune with the eco-friendly approach of the project?
Casper Marelis: The market research we conducted for the project showed us that this was the best position for the superstructure to be located and also gives the yacht an explorer look and feel. The exterior design mostly reflects the family lifestyle with the big aft deck which can be used in different ways. While the children are playing in the water or on the aft deck, the parents can enjoy the upper deck while keeping an eye on them.
We also had to include large hydrogen tanks, so we needed to keep a close eye on the weight distribution. As we are naval architects, we wanted to make a concept that was realistic above all, and our studies showed us that this was the perfect position. By pushing the superstructure forward, you create a larger, sheltered aft deck without disturbance, with dimensions not seen on other yachts of this size.
What about the interiors? In what way does the interior design of Blue Angel reflect the eco-friendliness of the concept?
Casper Marelis: The design is clean and modern. By using sustainable materials and well-chosen furniture, we are trying to leave the smallest carbon footprint possible. We used a lot of glass and large windows to create an interior that is light and airy to bring the feeling of the outside in. We also wanted to make sure that the guests on board are more aware of the amount of energy they use. So in every room, we installed Smart Energy screens and would encourage guests to turn off the air conditioning when they leave the room and close the doors behind them.
Finally, why was it decided to make the Blue Angel yacht 36-metres long? Would it be possible to scale this 36-metre up in the future?
Casper Marelis: 36 metres is an attractive size in both Europe and America. Similar size projects have been built and Exmar Yachting has been following the development of the use of hydrogen up close, hence our confidence that this yacht would not just become a test case. By using a proven system in a familiar size yacht for Diana Yacht Design , we eliminate the risk of failure, but the hydrogen installation size could easily be scaled up or down in the future.

Share this news item
© EXMAR YACHTING | All rights reserved
Privacy Policy

Subscribe to receive the latest news
- Vessel Reviews
- Passenger Vessel World
- Offshore World
- Tug and Salvage World
- Maritime Security World
- Specialised Fields
- Marine Projects World
- Small Craft World
- Tanker World
- Dry Cargo World
- Boxship World
- Aquaculture World
- Trawling World
- Longlining World
- Seining World
- Potting World
- Other Fishing Methods
- Regulation & Enforcement
- Feature Weeks
- Classifieds
- Book Reviews
VESSEL REVIEW | Sinichka – Electric commuter boats designed for Russia’s Moskva River
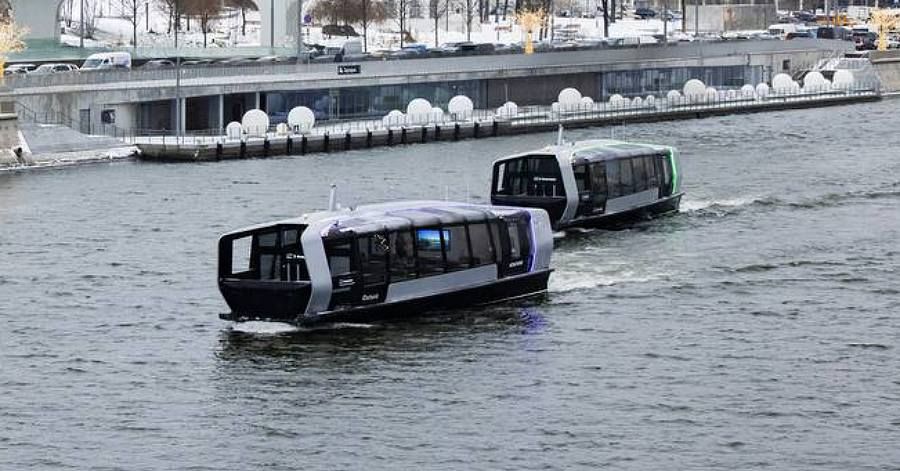
A series of three new electric monohull commuter ferries have already begun operational sailings on the Moskva River in the Russian capital Moscow.
Built by Russian shipyard Emperium, sister vessels Sinichka , Filka , and Presnya – all named after rivers in Moscow – are being operated by the Moscow Department of Transport and Road Infrastructure Development (Moscow Deptrans). They are the first units of a planned fleet of 20 vessels that will serve the capital city and other nearby communities. The new ferry system will be the water transport system to be operated on the Moskva River in 16 years.
Each vessel has a welded aluminium hull, an LOA of 21 metres, a beam of 6.2 metres, a draught of only 1.4 metres, a displacement of 40 tonnes, and capacity for 80 passengers plus two crewmembers. Seating is available for 42 passengers on each ferry, and the main cabins are also fitted with USB charging ports, wifi connectivity, tables, toilets, and space for bicycles and scooters. The cabin layout can be rearranged to allow the operator to adjust the distances between the seats and to install armrests of varying widths.
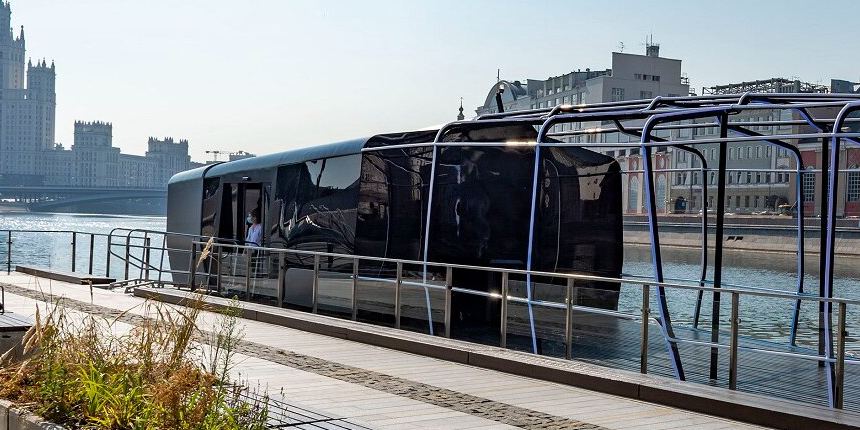
An open upper deck is also accessible to passengers and is the only area on each ferry where smoking is allowed.
The ferries are all of modular construction with each ferry’s wheelhouse, main cabin, and other structural elements being built as complete, separate components. This enables the ferries to be easily dismantled for transport to anywhere in Russia by rail and then quickly re-assembled within seven days.
The ferries are also ice-capable. Recently completed operational trials on the Moskva showed that the vessels can also easily navigate under mild winter conditions with broken surface ice, though year-round operations are planned for the entire fleet.
The ferries are each fitted with 500kWh lithium iron phosphate battery packs that supply power to two 134kW motors. This configuration can deliver a maximum speed of 11.8 knots, a cruising speed of just under 10 knots, and a range of 150 kilometres.
Emperium said the transfer of rotation of electric motors to the propeller is carried out by direct drive. As a propulsion installation, a pulling rotary propeller-steering column with double screws is used. The installation of double pulling screws, with similar power, allows an operator to increase the efficiency of the propulsion system to deliver a slightly higher speed or to reduce energy consumption. This arrangement also provides the ferries with enhanced manoeuvrability necessary for navigating in close quarters.
The batteries themselves have projected service lives of 10 to 12 years and are fitted with safety features such as built-in fire extinguishers and gas vents. Quick-disconnect features allow the batteries to be easily removed for replacement or maintenance.
Some of our readers have expressed disquiet at our publication of reviews and articles describing new vessels from Russia. We at Baird Maritime can understand and sympathise with those views. However, despite the behaviour of the country’s leaders, we believe that the maritime world needs to learn of the latest developments in vessel design and construction there.
Click here to read other news stories, features, opinion articles, and vessel reviews as part of this month’s Passenger Vessel Week.
Related Posts

Baird Maritime
Tags: Emperium Filka Moscow Moscow Department of Transport and Road Infrastructure Development Moskva River Presnya Russia Sinichka WBW newbuild
- Previous VESSEL REVIEW | Ferry Rokko – Second 194m Ro-Pax for Miyazaki Car Ferry
- Next Brighton man to be charged for illegal abalone haul

Baird Maritime , launched in 1978, is one of the world's premier maritime publishing houses.
The company produces the leading maritime new portal BairdMaritime.com , home of the world famous Work Boat World, Fishing Boat World, Ship World, Ausmarine, and Commercial Mariner sub-sites, and the industry-leading ship brokerage platforms WorkBoatWorld.com and ShipWorld.com .
Contact us: [email protected]
© Copyright - Baird Maritime
- Terms & Conditions
- Advertise with Baird Maritime
- Submit News/Leads
- Hispanoamérica
- Work at ArchDaily
- Terms of Use
- Privacy Policy
- Cookie Policy
Moscow Has a New Standard for Street Design
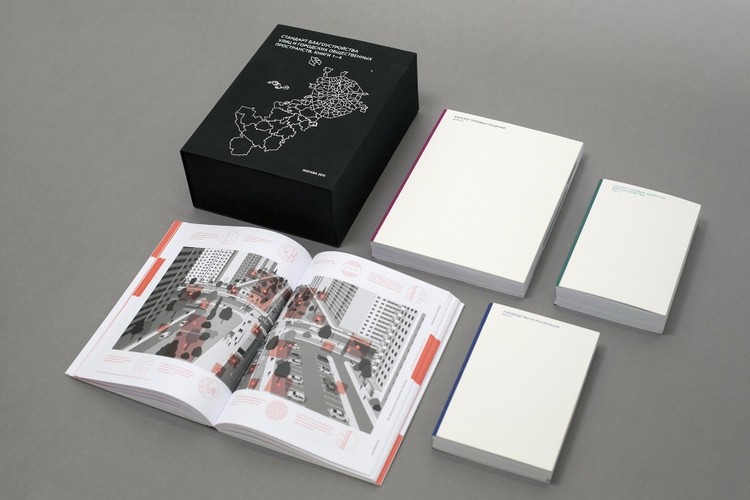
- Written by Strelka Magazine
- Published on August 25, 2016
Earlier this year the development of a new Street Design Standard for Moscow was completed under a large-scale urban renovation program entitled My Street , and represents the city's first document featuring a complex approach to ecology, retail, green space, transportation, and wider urban planning. The creators of the manual set themselves the goal of making the city safer and cleaner and, ultimately, improving the quality of life. In this exclusive interview, Strelka Magazine speaks to the Street Design Standard 's project manager and Strelka KB architect Yekaterina Maleeva about the infamous green fences of Moscow, how Leningradskoe Highway is being made suitable for people once again, and what the document itself means for the future of the Russian capital.

Strelka Magazine: What is the Street Design Standard and what does it include?
Yekaterina Maleeva: The Street Design Standard is a manual for street planning in Moscow . The Standard is divided into four books, each one of them covering particular aspects of street design. Many cities across the globe have developed their own standards and the concept has gained a lot of popularity over the last decade. The New York Street Design Manual is a famous example; the book has even been translated into Russian. However, Moscow streets have little in common with New York streets, for example; every city has its own unique urban typology and simply copying existing solutions from another manual is not a viable option.
When we started our work on the Standard , the first thing we did was study Moscow streets, their peculiarities and common features. The first volume of the Standard focuses on the typology and distinctive attributes of the streets of Moscow. We gathered data on more than 3,000 streets and processed the data. Despite the large sample size, we discovered certain similarities. We managed to identify ten of the most common street types, but some unique streets could not be categorized. For instance, Tverskaya Street, built in 19th century, originally fell under category "10C." But after it was widened in the 1930s, Tverskaya ended up in a unique place within the urban fabric of Moscow. Such objects as that require a case by case approach and an individual project.
What can be found in the other volumes?
After we identified these ten street types, we started working on defining the best way to approach the development of each. The second book describes what a street of each type must have. We developed a general profile and functional zoning for each type. The pavement is more than just a pedestrian lane: there is a buffer zone between the roadway and the walking lane where the parking posts, street lights and communication lines are located. It’s a mandatory utility zone that has to be paved in such a way that any section can be easily unpaved and replaced. There is also a pedestrian fast lane for people walking to their workplace and a promenade with benches and other objects. Building façades have a large impact on the street they are facing. Restaurants and shops are located in these buildings. Making the adjacent zone retail-friendly is important. Cafes and restaurants must be able to open street patios to attract customers without disrupting the pedestrian traffic. How to apply these concepts to each of the street types is thoroughly explained in the Standard .
The third book describes eleven groups of design elements, including surface materials, benches, trash bins and lights. This catalogue of elements contains no mention of suppliers. It does not promote any manufacturers; instead it describes the attributes which define a quality product. For instance, the third book explains which type of tree grates will serve the longest while causing no damage to the root system of a tree. Styles of grates, bins, benches and other elements may vary, but all the items must comply with the quality standard.
Finally, the fourth book focuses on the planning process: how to perform preliminary analysis, how to apply user opinions during the development and how to achieve quality implementation. Additionally, there is a special emphasis on the fact that street planning cannot be carried out without any regard for the context of the street. A street should be regarded as a part of an interconnected system of various public spaces, together with adjacent parks, garden squares, yards and plazas.
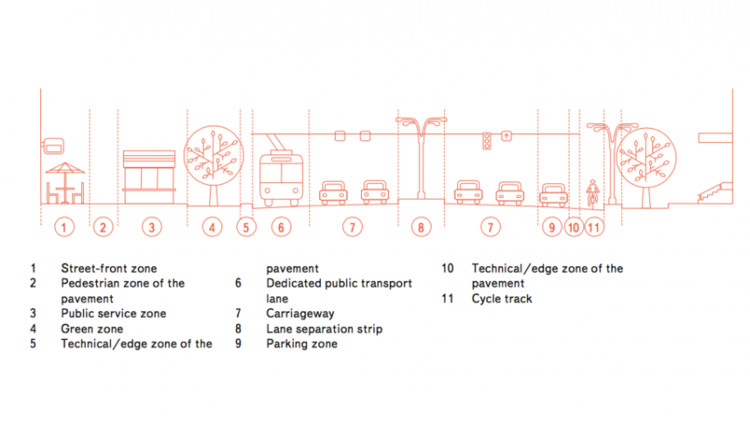
Does the Standard have an official status? Should it be considered a law or merely a guideline?
There are a number of state-level laws and regulations relevant to street design issued by the Moscow Government. They were taken into account during the development of the manual. These regulations ensure safety standards and must be complied with. While the existing legislation covers safety aspects, our books introduce comfort standards. The Standard is basically a non-binding, advisory guideline created with the goal of improving the urban environment everywhere across the capital and maintaining it at a high level.
What happens if a street does not fit any of the mentioned types (and is not as significant as Tverskaya)? For instance, what if a street located in the New Moscow territory has cottages on one side, apartment complexes on the other and an entrance to the Moscow Ring Road somewhere along the way?
A standard is not a ready-made solution. The streets share common features yet also retain their individual attributes at the same time. Applying a single standard profile to every street is impossible. Adjustments are always in order.
The Standard offers three sets of solutions for each type of street with a large potential for combining various elements. The manual basically offers a convenient database that a designer working with a new space could use. That does not mean that all the new projects will look exactly the same. Some solutions featured in the Standard are yet to be implemented anywhere in Moscow . For instance, our collaboration with Transsolar, a German company consulting us on environmental comfort, revealed that Moscow’s largest environmental problem was not in fact CO2, but small-particle dust produced by studded tyre traction. And a simple method to control this type of pollution already exists. Many busy streets outside the city center have a green buffer zone separating the roadway from the sidewalks. A 1.5m high ground elevation running along this zone could filter out up to 70% of the tyre dust, preventing it from spreading into the residential areas. Western countries have been successfully using this technology for many years. Now it is a part of Moscow Standard . By the way, a terrain elevation could also help reduce the level of road noise.
.jpg?1471881026)
Does the Standard offer anything for the main roads? For example, nowadays Leningradskoye Highway basically splits the city into two disconnected parts; it’s a car dominion.
The Standard does not offer solutions for transportation problems. When we were defining our street typology, we relied on traffic load data calculated using Moscow ’s transportation model. We pursued a goal of only offering solutions that would not aggravate the current transport situation. Any planned sidewalk extension or addition of a bicycle lane or road crossing should first be approved by the Moscow Department of Transport.
As for the main roads, our research revealed that the streets with the highest traffic load also have the heaviest pedestrian traffic. One would think that it should be the other way around. However, the main roads have metro stations, which generate a lot of pedestrian traffic, which in turn draws retail. Treating main roads the same way as highways is impossible. The needs of both vehicle traffic and local residents must be taken into account, which creates a paradox.
These territories have every opportunity to become more comfortable. Some have relatively large green buffer zones that currently remain underused. The Standard proposes to augment these zones with additional functionality. On one hand, some of the main streets will gain attraction centers, especially near intersections connecting them to the adjacent residential areas. Weekend markets are one example of such centers. On the other hand, the Standard involves the creation of zones able to absorb extra precipitation flowing from the roads and filter it. There is a list with types of vegetation best fit to handle this task. The same zones could be used to store snow in the winter. The meltwater will be naturally absorbed by the soil, alleviating the need for moving the snow out to melt. This, however, would require decreasing the quantity of melting chemicals sprayed over the snow, as the plants underneath might be susceptible to their effects.
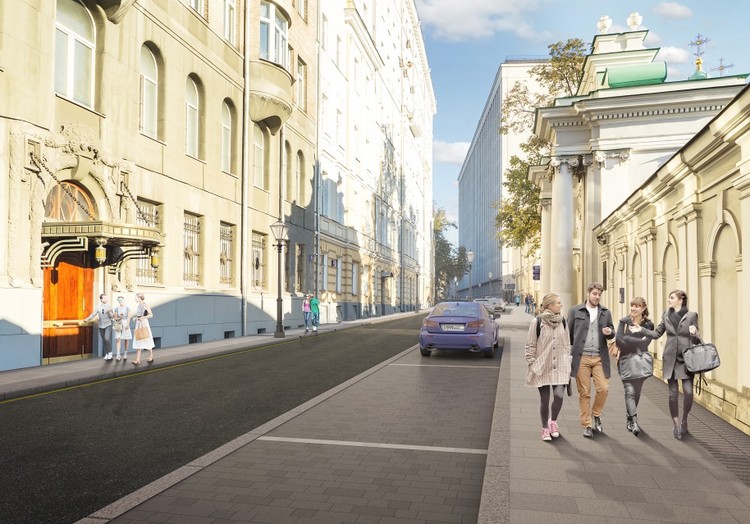
Can the new Standard rid us of green lawn fences, yellow curbs and other eternal eyesores?
The choice of yellow and green appears random, so we have no idea how to actually fight that. The Standard offers no colour schemes. As long as fences meet the set requirements, their colour does not matter. However, currently they seem to fail to comply. The Standard states that lawns do not require fencing. This is a waste of materials: people will not trample grass and bushes just for the sake of it, while dog owners will trespass anyway. There are many other options for protecting lawns from being trampled. For instance, a same-level pavement strip with a different texture could protect a lawn from accidental intruders just as well as a curb can.
Natural soil water absorption is currently largely ignored, with most precipitation going down the storm drains. Meanwhile patches of open terrain on a street are able to absorb water. Employing these natural cycles in street layout could save resources.
Does the Standard provide any financial estimations? For instance, an approximate cost of renovating a street of a particular type?
No, as the Standard does not list any products of any particular brand, there are no prices to refer to. Nonetheless, the Standard was developed to fit three potential price ranges. Whether their estimated price is low or high, all the elements ensure that quality requirements are met. The same quality level must be maintained across the whole city and never drop below the set standard.
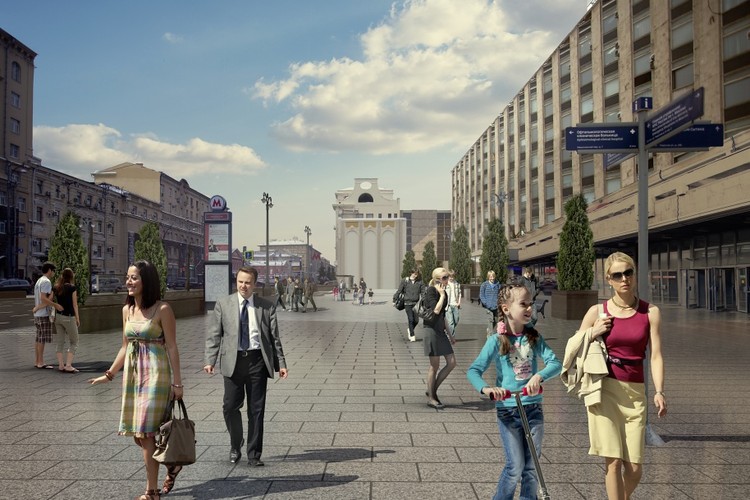
Let’s say a world-famous architect arrives to Moscow to design a street. He puts incredibly beautiful things into his project, which, unfortunately, contradict the Standard and are not guaranteed to work as intended. In that scenario, will the architect be told to stick to the Standard ?
This could happen and I think it would be a good thing. If an architect plans to place a sculpture on a 1.5 meter wide sidewalk, would that really be a good idea? Following the Standard ensures smooth movement. Its goal is to reinvigorate the streets. In Copenhagen, new design manuals helped increase average time spent by residents outside by 20% over 10 years. That was achieved through creating convenient and attractive public spaces. Moreover, implementation of the Standard enables the creation of professional documentation for architects, which excludes the possibility of any instructions that will later be unclear to the experts trying to work with them. Finally, the Standard also pursues the task of providing the opportunity for the development of street retail.
Isn’t retail a whole different story? How can retail be introduced in such places as Strogino District, where the ground floors are living floors and have security bars on windows? By reintroducing street vendors?
True, business has no direct relation to street renovation. However, there is a strong connection between them. In Strogino, building façades are mostly located far from the sidewalk. Moreover, facades are often concealed by shrubbery and trees, making local businesses even less noticeable. Another problem is that first floor apartments cannot be used for commercial purposes due to insufficient ceiling height (3 m compared to 3.5 m required minimum). Nonetheless, we discovered multiple examples of shop owners reconstructing apartments in residential districts to meet the requirements.
Our British consultant Phil Wren, a street retail expert, travelled Moscow ’s residential districts and studied the existing examples. He came up with a great idea: building an expansion connected to the façade and facing the sidewalk. This makes it possible both to achieve the required ceiling height and increase the visibility of the business to the passers-by. The part of the shop located in the apartment can be used as a utility room or a stockroom. This way the noise level is reduced, regulations are met and store space is increased. Our Russian consultants confirmed the viability of the proposed concept. And the Standard will ensure that any added expansions will look presentable.
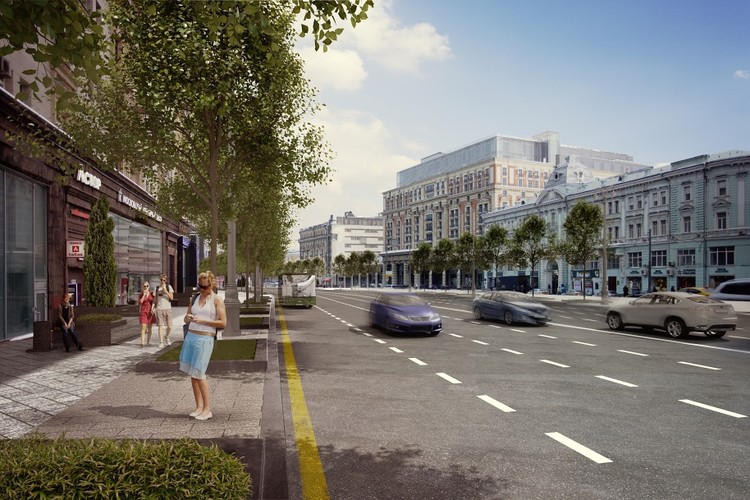
Does the Standard also regulate façade appearances, an architectural element? What should be expected from this? It is unlikely that all houses which fail to comply will be demolished once the Standard is implemented.
Renovation works with what is given. Of course, façades cannot be changed. Central Moscow has a problem with mansions and many other buildings being fenced off, which prevents them from accommodating street retail. Central streets are also relatively narrow. The Standard proposes sidewalk expansion wherever the access to the first floors is open. Street renovation does not always involve planting trees. Some places require enhanced crossings so that people can quickly reach the other side of the street to get to a shop or a café. Those streets where the facades are windowless are a more suitable place to plant more vegetation.
Can an average person – not an architect, designer or construction worker – understand the new Standard , or is it a technical document which can only be interpreted by a professional?
Any person can. The Standard is written in a way that both professionals and common citizens are able to understand. The Standard contains multiple images, photos, infographics and diagrams and is written in plain language. We would love for more people to read it: the books contain many interesting solutions for our city that affect every pedestrian.
In late March it was revealed that Strelka KB would be developing a standard for recreational zones and public areas in Moscow . What differences will that document have from the Street Design Standard ?
The two standards will have a lot in common. The city currently faces a task of developing a connected system of public spaces. The first logical step was to work with the streets which actually connect areas of attraction and other public spaces. Now the work on all other public spaces takes off. Parks, garden squares, yards, water bank recreation areas, plazas near metro stations must all fall into place. Work with these territories will set a single quality standard. In addition, it will improve Moscow ’s quality of life and reduce air pollution. Simple solutions could improve airflow, increase biodiversity and reduce noise levels at the same time.
The renovation program is quite long and depends on numerous standards and documents. But when exactly will the endless repair works end? Are there any time estimations for when all these concepts will finally get implemented?
This is not an easy question. Full renovation may last decades. The Standard is the first step towards actually controlling the renovation process and its timeline. Until now renovation has been proceeding rather haphazardly. Now the city has decided that the way the streets are designed should be clarified. We understand that the Standard cannot last unchanged for eternity and should, just like any regulation, undergo periodical updates. The Standard uses flexible typology: a street of one type could transition to another within a few years under certain conditions, such as changes in its usage and its user categories. Everything must stay regularly updated according to the accumulated experience.
During our work on the Standard , we held regular roundtables joined by experts and ordinary citizens. One of our guests mentioned that he had recently started paying attention to Moscow ’s facades, their beauty and their drawbacks. He was able to do that because he no longer had to watch his step. So the process has already started and we already see some results.

- Sustainability
世界上最受欢迎的建筑网站现已推出你的母语版本!
想浏览archdaily中国吗, you've started following your first account, did you know.
You'll now receive updates based on what you follow! Personalize your stream and start following your favorite authors, offices and users.

- Remember me Not recommended on shared computers
Forgot your password?
- Payware Airports and Scenery Reviews
Scenery Review : Moscow City XP by Drzewiecki Design
- drzewiecki design

By Stephen September 24, 2016 in Payware Airports and Scenery Reviews
- Reply to this topic
Recommended Posts

You fly for hours, anticipating your arrival, wanting to take in the area and the views of another country far away from your departure airport. The airport and the area you leave from is detailed and visually full, and you know you have a great airport scenery waiting for you at the other end of the flight, then when you arrive...
... Nothing, but flat plain emptiness and the same boring standard X-Plane basic scenery, worse there is no OSM (Open Street Map) data in the tile either, so there is no road or autogen detailing in there as well, just well nothing.
When Drzewiecki Design released their UUEE Sheremetyevo Airport XP , I loved it because it was like a visitor from the Cold War past, the Soviet era, and it was also great scenery and great choice of a destination to fly to from any of the capitals of Europe... but that was it, just this great airport in the middle of nothingness, bland.... zero ville.
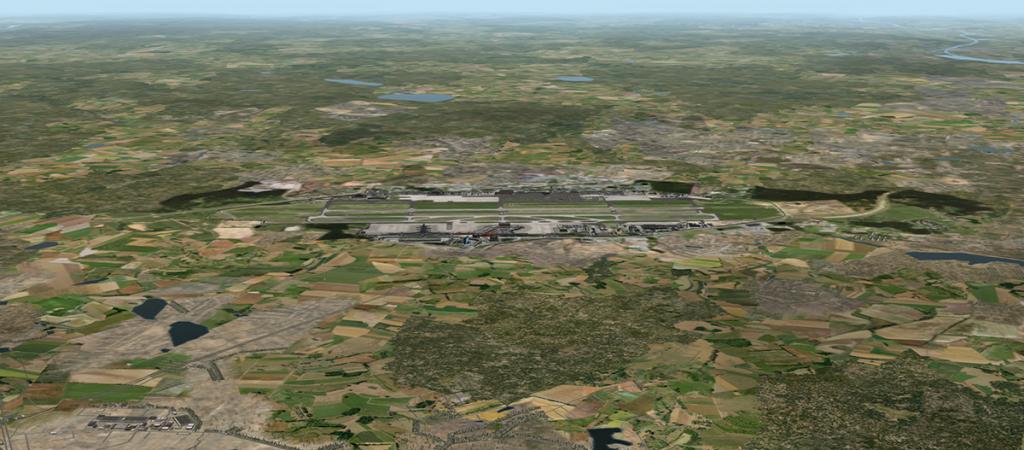
Now Drzewiecki Design has released "Moscow City" a scenery package to compliment their UUEE Sheremetyevo, and boy how much a difference this release has done to this totally boring area.
To get the full first impression effect I flew JARDesign's A320neo from EFHK Vatnaa, Helsinki to UUEE Sheremetyevo which is flight Finnair AY153 which is a daily 9.25am service.

First Impressions
I was surprised to start picking up scenery still quite away out from central Moscow, as I approached my 6000ft transition altitude. Here there was buildings and houses and the physical visual notes you were arriving somewhere.
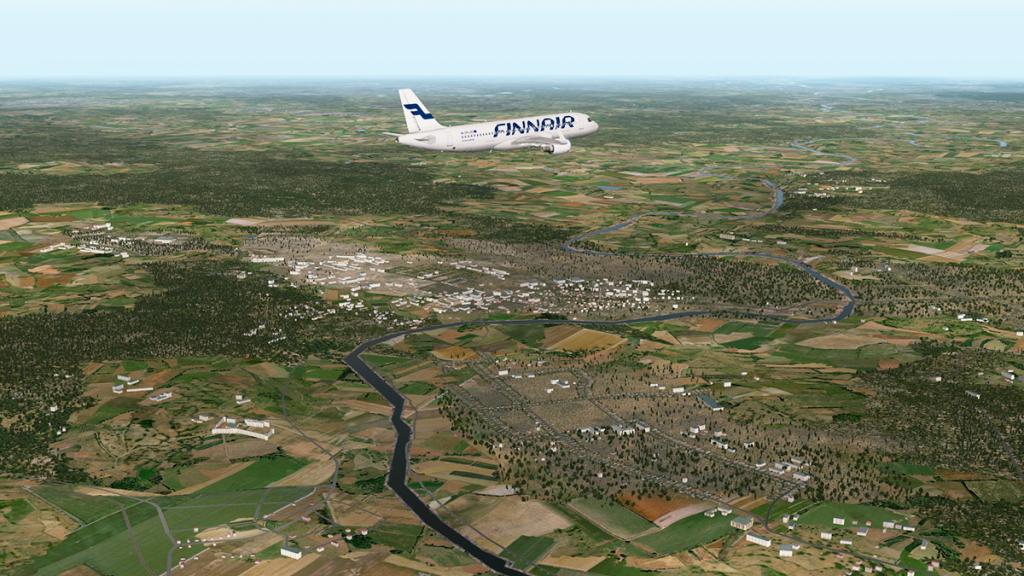
Looking hard at the horizon through the A320's windows and you could see the iconic silhouette of Moscow city.

The scenery provides lite versions of all Moscow's Airports, this is UUWW Vnukovo, which was easily recognisable as you flew over. As you fly closer to the centre of the city the density of the objects below becomes quite heavy as the landscape fills in. You have all kinds of infrastructure including, blocks of flats, tower blocks, factories, housing, skyscrapers and almost everything that makes up an urban landscape, in all there is 2000 custom-made buildings that makes up this impressive scenery.
A note here in that you don't get that rolling as you move feeling effect where as it just suddenly appears in front of you and then quickly disappears behind as soon as you have flown out over the area. There is a slight effect of that as there has to be, but only in the far distance and as you can see from the images the views in every direction are widespread and visually it is very good to excellent.
The "Seven Sisters" or "Stalinist skyscrapers" built from 1947 to 1953 are all in the scenery with their "Wedding Cake" architecture or officially Russian Baroque - Gothic style. Most famous is the Moscow State University, front and centre of the image below.

Central Moscow is excellent and extremely realistic, and you really need a travel guide to pick out the landmarks and detail, but it is hard to miss the Red Kremlin complex and St Peter's square from the air. Both sides of the aircraft is visually full until you have crossed right over the city.
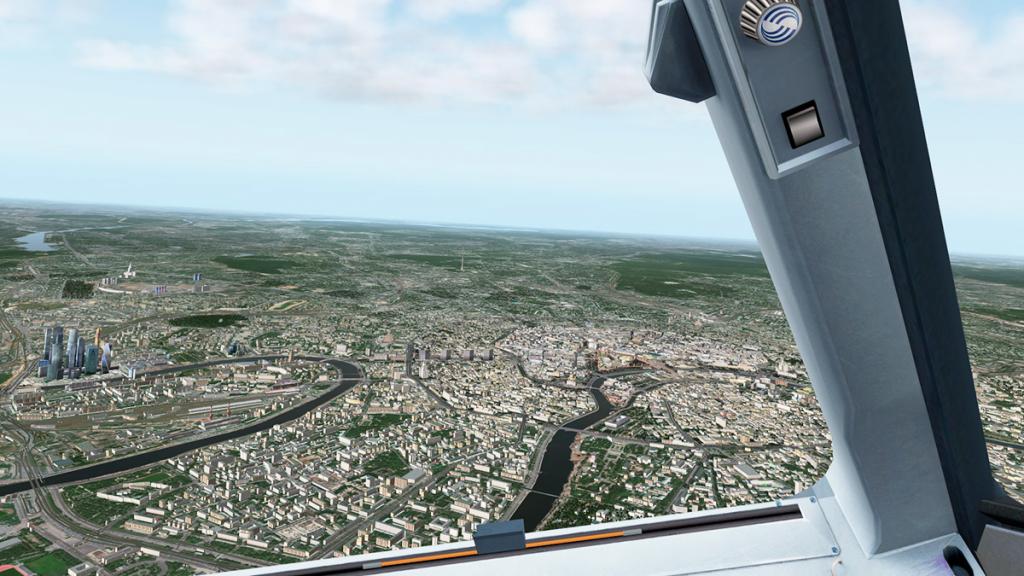
I am not a fan of the generated 3d OSM scenery, but this is very good in blending in perfectly with the X-Plane default scenery and giving you a smooth transition from country to urban and back again with great realism.
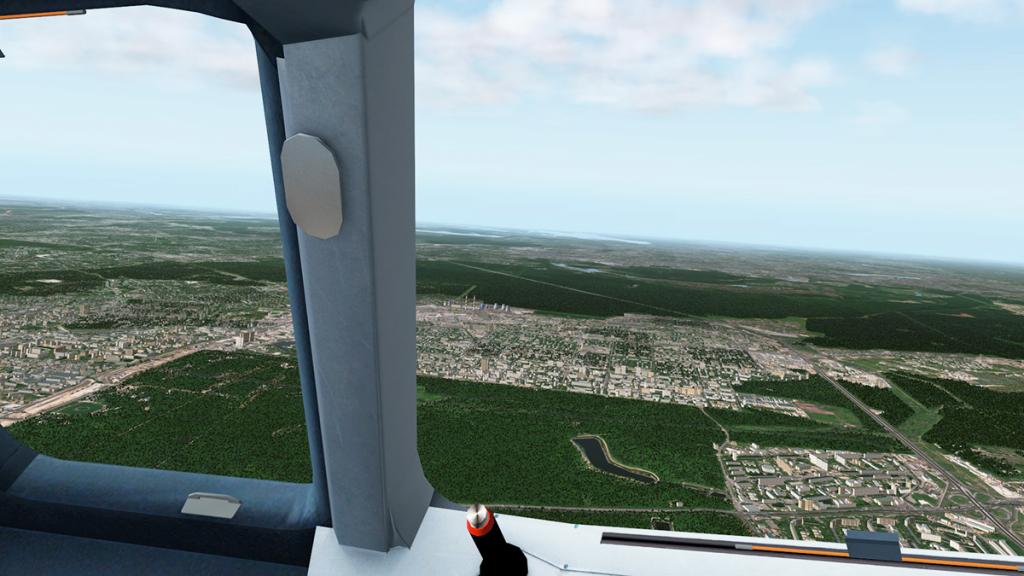
Over the city and turning north towards Sheremetyevo, another Moscow airport UUMU Chkalovsky is represented on the turn.
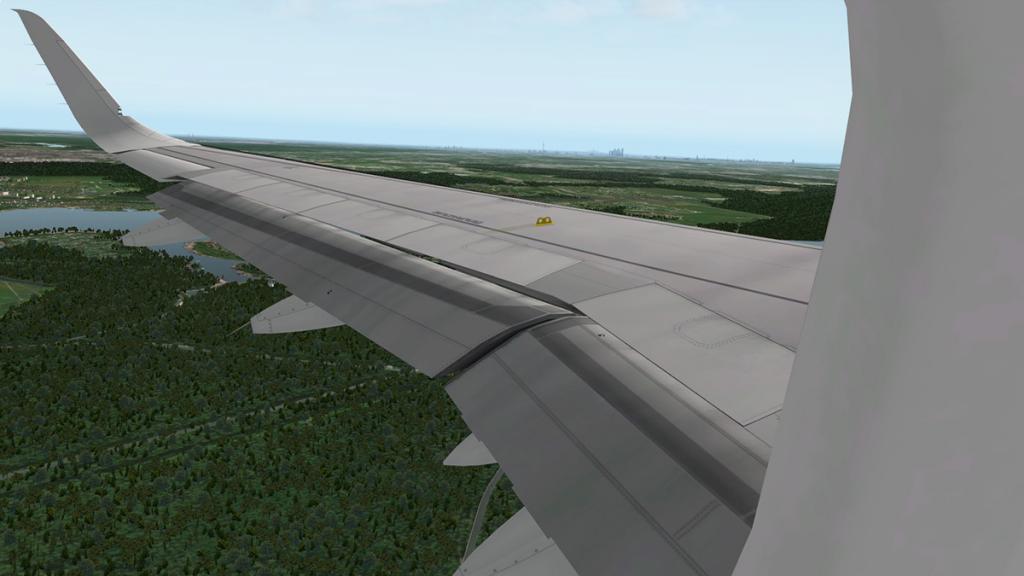
The city skyline is now easily visible on landing at Sheremetyevo, and that really helps in the arrival factor, more so in that the cities building infrastructure spread now comes up and around the airport to fill the gaps to the city itself, and making the original Sheremetyevo scenery that was so open and lonely in the old X-Plane view is now a big part of the whole in this combination. No doubt it really brings this always good scenery now alive and very usable.
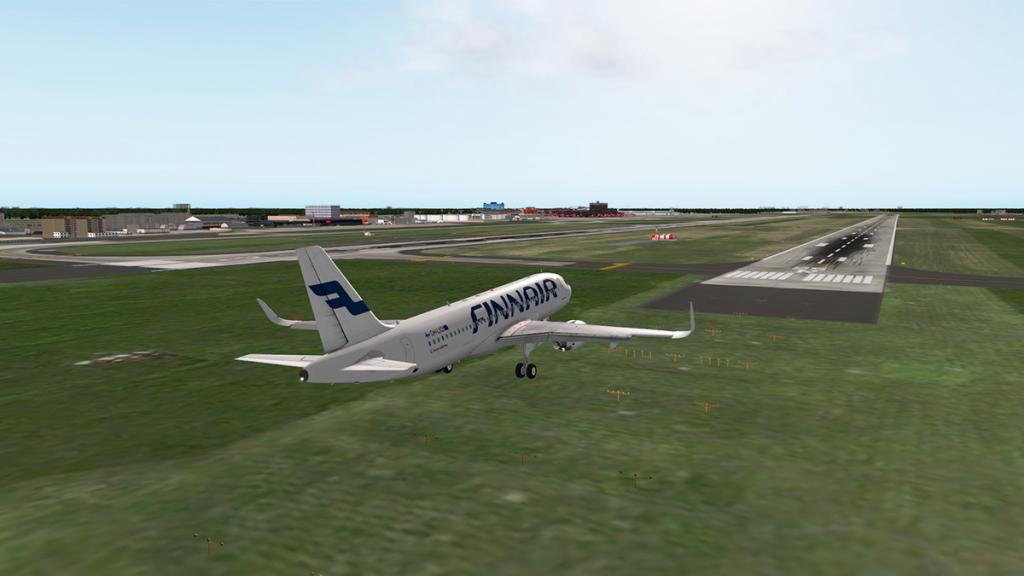
Sheremetyevo Airport
Before we move on to the city itself. It is important to note the area around UUEE Sheremetyevo itself.
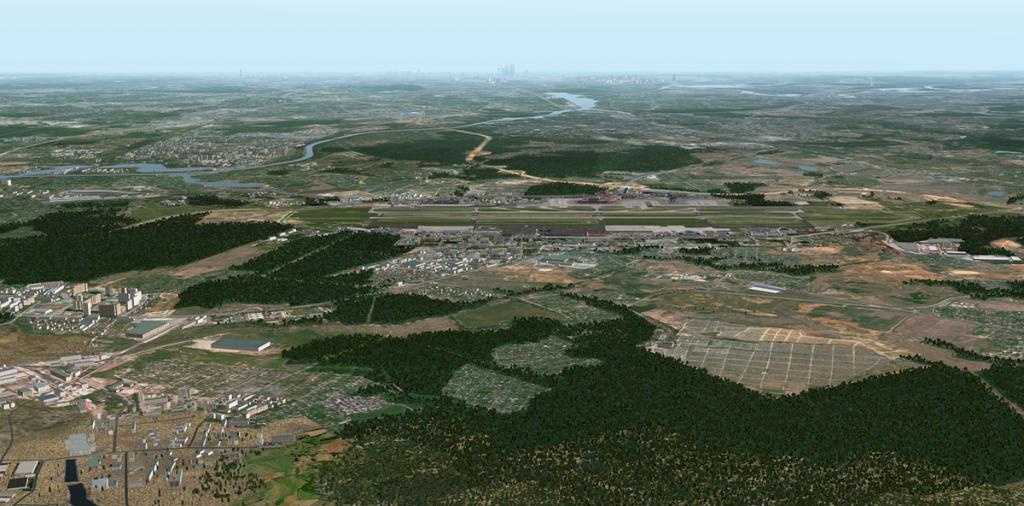
Compare the large image above to the earlier image at the start of this review to see the amount of change there is around UUEE Sheremetyevo with the addition of this Moscow City package. The two sceneries are of course meant to be used together, and in reality it would look odd if you had Moscow City scenery installed without the Sheremetyevo scenery included to fill out the northern areas. A highlight is that both sceneries together form a single whole, as the areas between the airport and the central city area are well filled in and that gives you a huge area of coverage and the full visual aspect.
To get a closer lower look at the Moscow Center I commandeered Dreamfoil's lovely Bell 407.
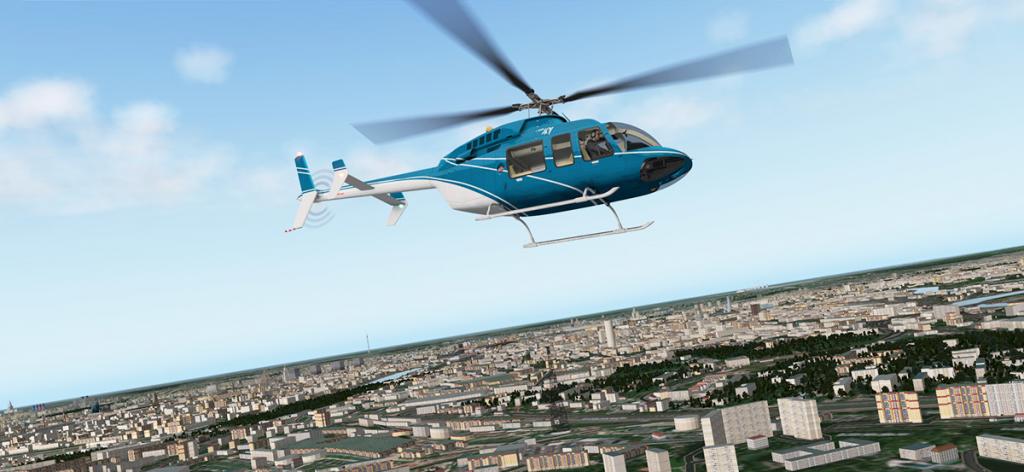
There is a 4.000km² total area covered with this scenery here, and you have expect some sort of building replication to cover all that ground. There is of course but as well in the fact there is also enough variations as to not keep it all interesting and not obviously visually obvious.
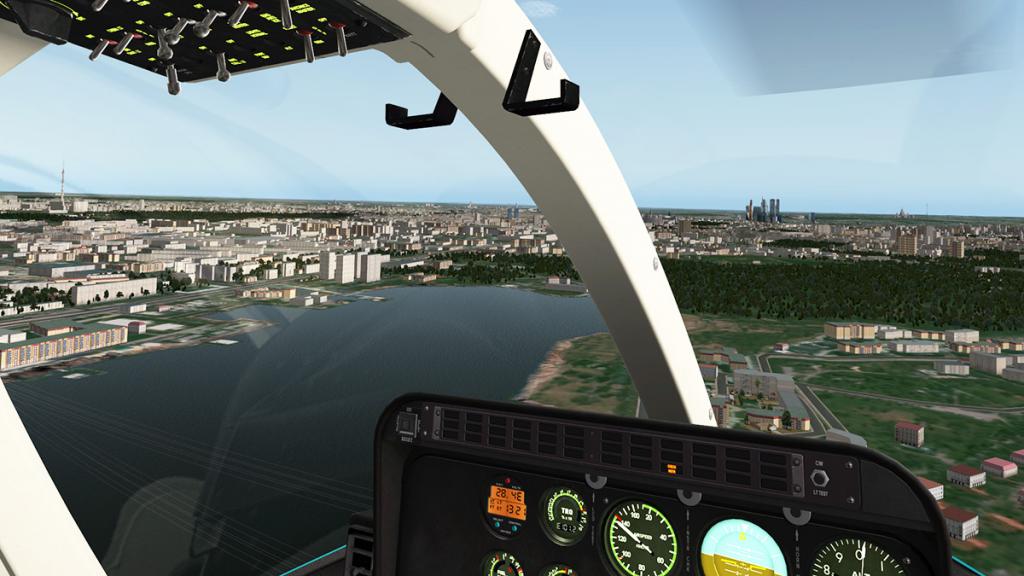
The closer you go to the central area, the variations in the buildings change there in style and density as well. And then more of the iconic buildings start to appear as you get closer in again to the middle. The business district is excellent, with a lot of business towers and the more modern futuristic skyscraper architecture that stands out in every view point in eye scans across the city.
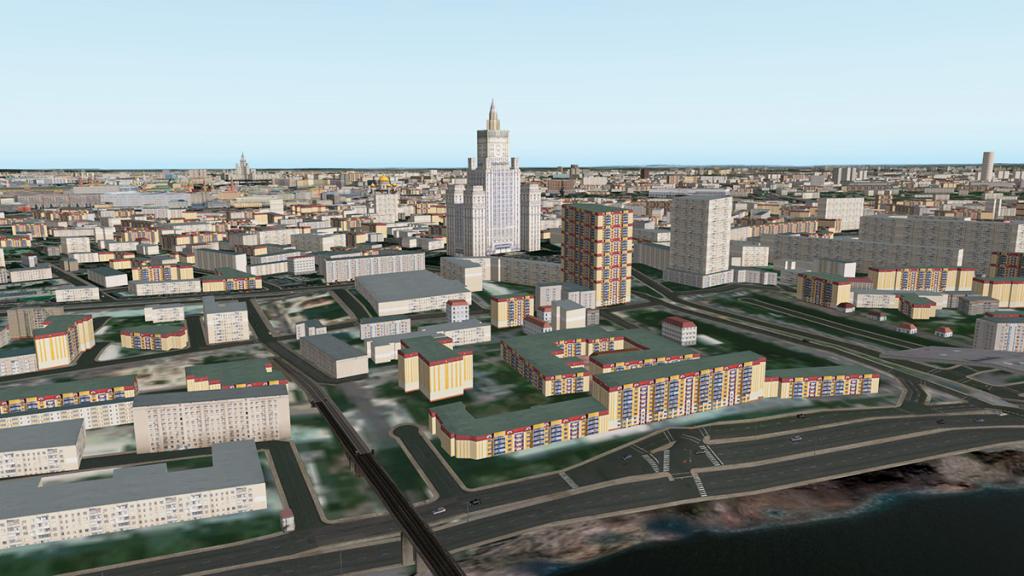
The more recent is in tune with the more older Stalinist era that makes up the Moscow skyline.
The Kremlin Complex and the Cathedral of Vasily the Blessed (St Basil's) is excellently represented and so is "Red Square"
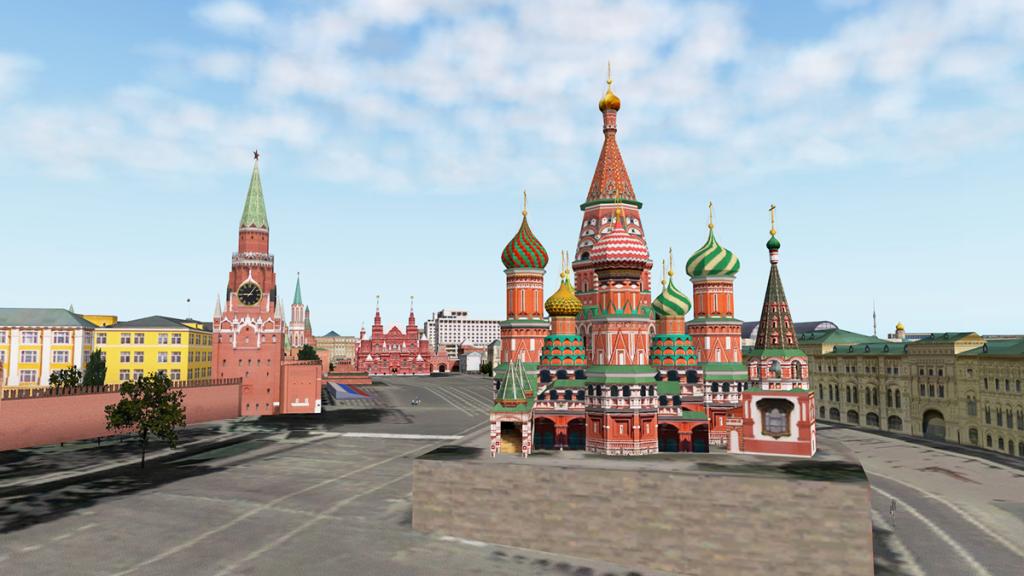
There are Orthodox churches everywhere and all the big icons in the Moscow Cathedral Mosque, Cathedral of Christ the Savior, Grand Arena of the Central Lenin Stadium, Otkrytive Arena and department stores, museums and power stations and more....
I did have issues with many buildings floating, including the Kremlin. I tried both "Runways follow terrain contours" on and off with no flattening of the objects and there is no information in the manual either on how to fix the problem.
Night lighting is very good, yes there is again a repeatable pattern to the majority of the hundreds of the apartment blocks that does stand out, but the more individual buildings do all have that personal touch and some buildings look really very good.
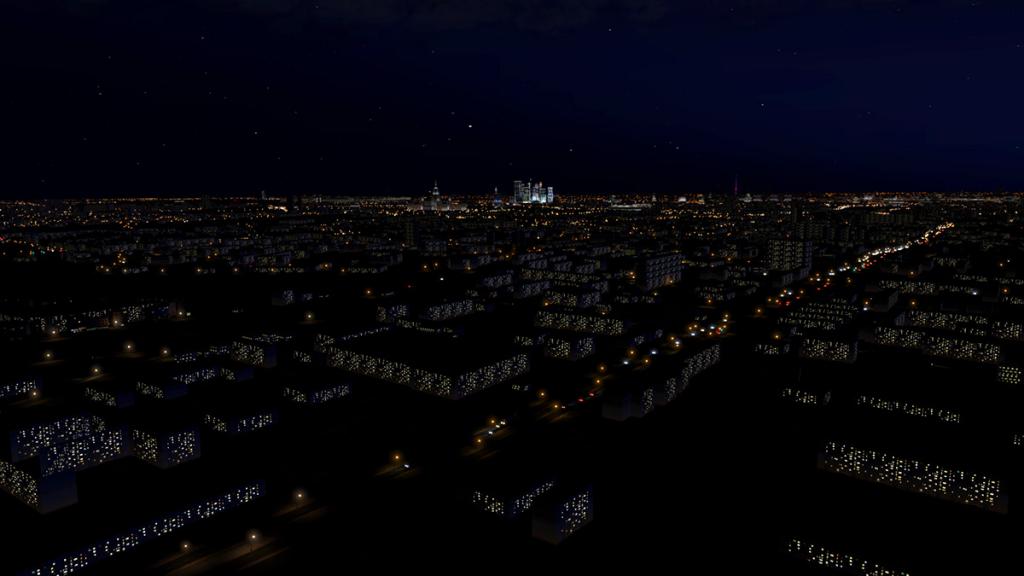
The highlight here is the business district which looks magnificent and is very realistic from any direction at night as is the lit Stadium.
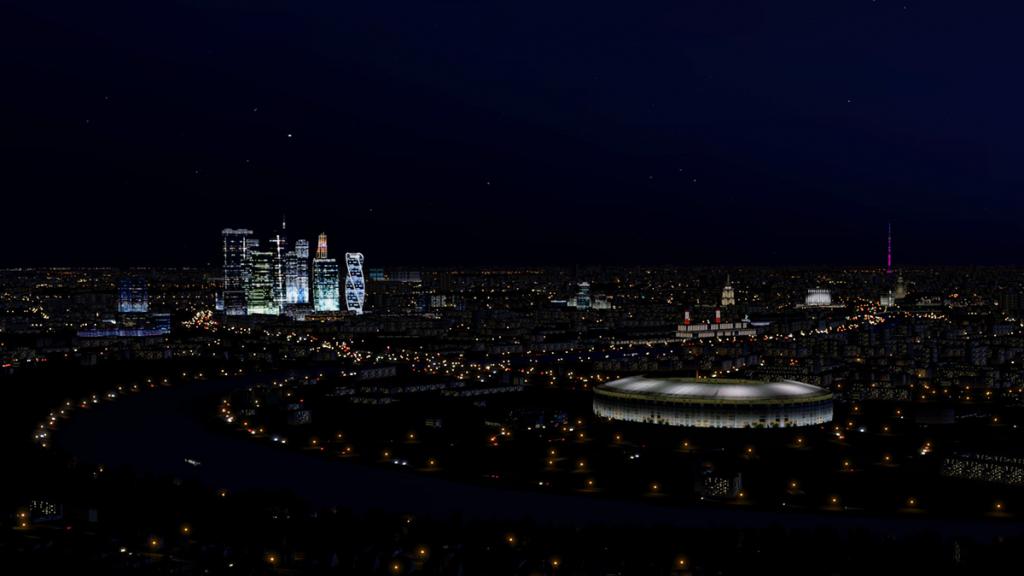
Although away from the central area the Ostankino Tower that stands 540.1 metres (1,772 ft) tall, and is the tallest freestanding structure in Europe and it looks great at night and is a very good position indicator from the air from any direction.
Included Moscow Airports
As noted also included in the scenery are seven airports and several helipads.
UUWW Vnukovo
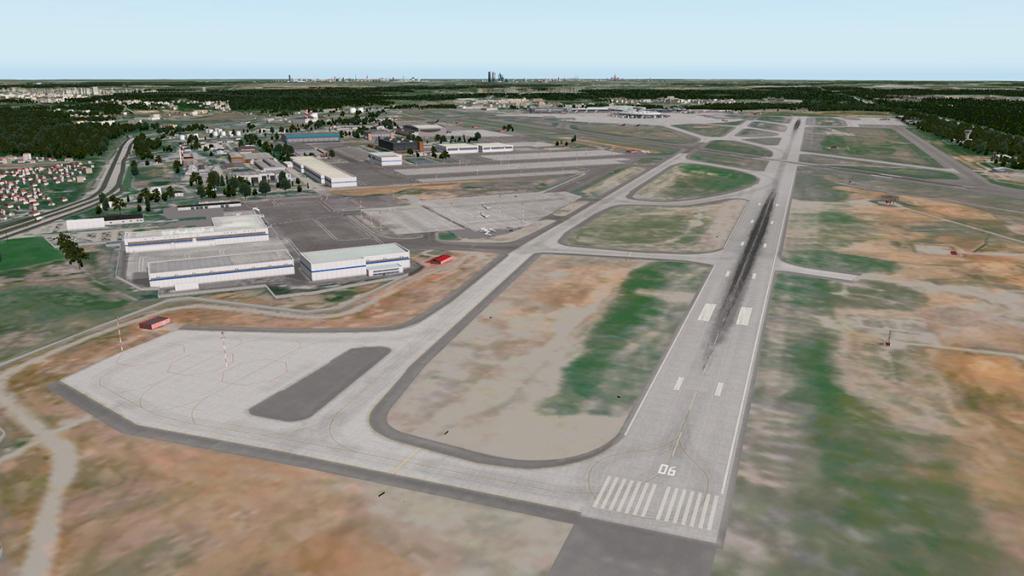
The futuristic Vnukovo International is very good for a lite version, with great terminals and lots of small detailing. Only thing missing is the static aircraft and a bit more ramp equipment, but otherwise it is highly usable.
UUDD Domodedovo
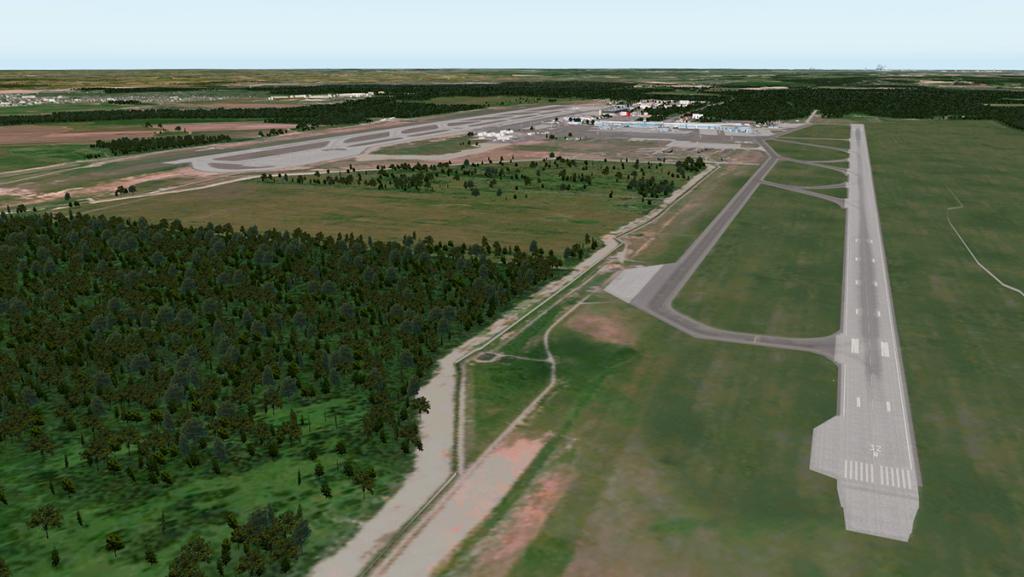
The oldest of Moscow's International airports is Domodedovo. Again it is quite devoid of static aircraft and I am not crazy about the blue terminal glass work, but it is still a very workable scenery to use and has a lot of well made objects.
UUBW Zhukovsky
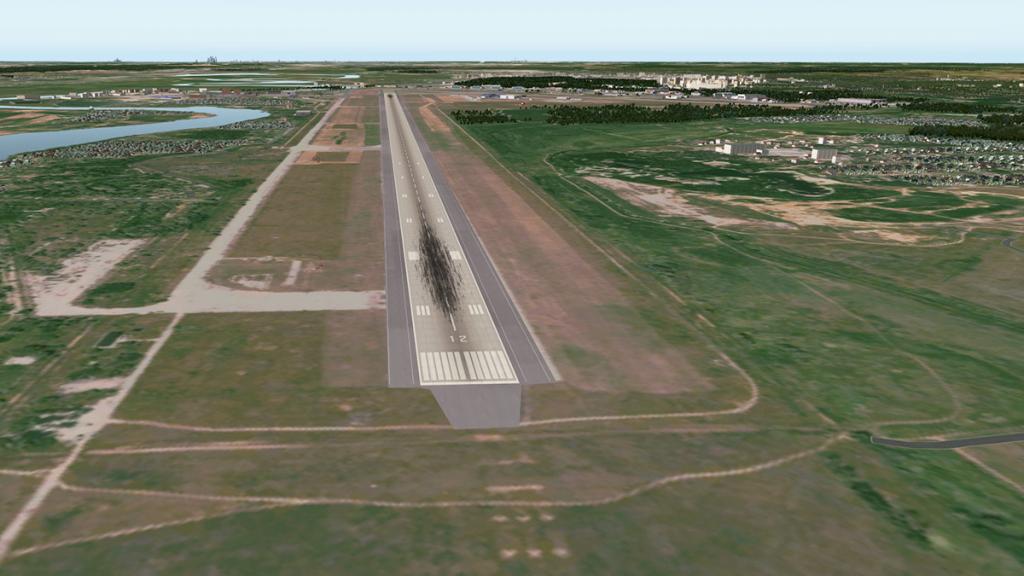
Zhukovsky was a major aircraft testing facility since the cold war years, with most of the major Russian Experimental Design Bureau's having facilities here. It is also now used by the Ministry of Emergency Situations! and cargo carriers. It was also used as a test site for the Soviet Buran reusable Spacecraft because it has the world's second longest pubic runway at at 5,402 m (17,723 ft). Mostly it is a collection of very large hangars but has a lot of static aircraft in storage.
UUMO Ostafyevo International Business Airport
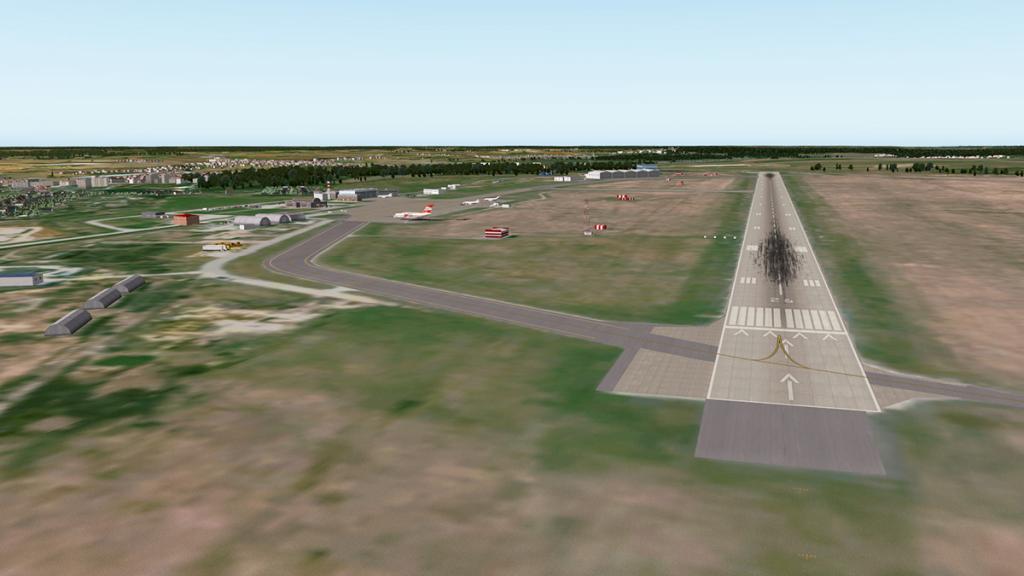
A former military airbase. Ostafyevo features a new modern glass terminal, and caters primarily to business aviation.
UUMU Chkalovsky
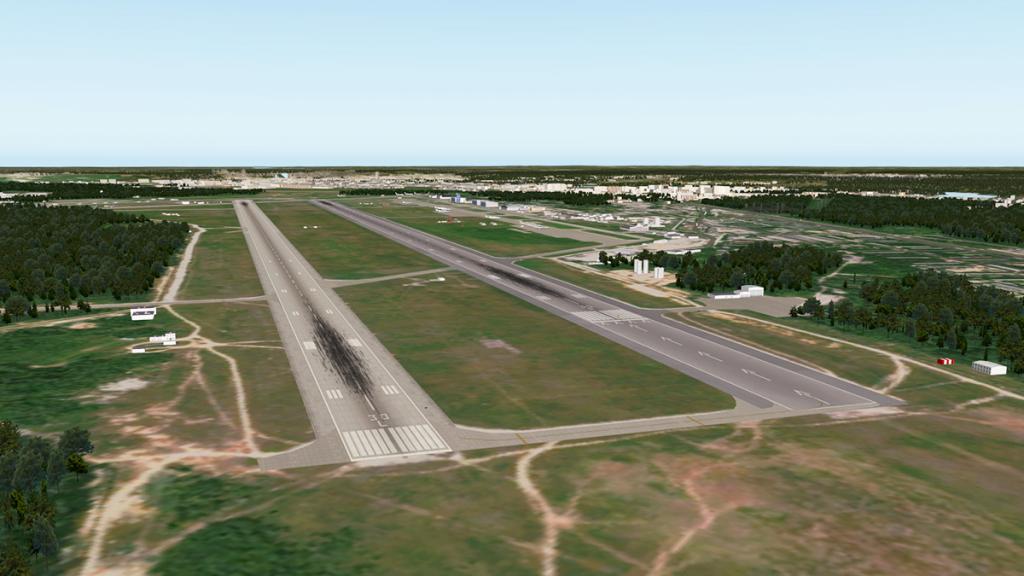
Chkalovsky is a military logistics airport that is famous for it's support for the Russian Space program and transport to Star City and the Yuri A. Gagarin State Scientific Research-and-Testing Cosmonaut Training Center. Yuri Gagarin left here on his final flight before crashing by the town of Kirzhach.
UUBM Myachkovo Airport
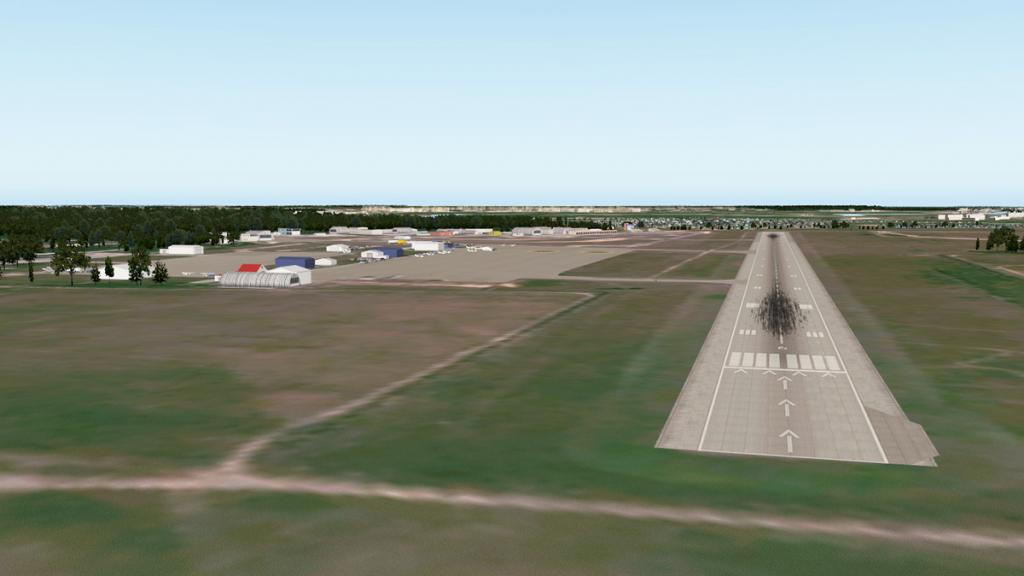
Myachkovo is a small General Aviation Airport that is owned by the Finpromko company. Cargo aircraft up to the size of the Ilyushin ll-76 freighter can also use the airport.
UUMB Kubinka

Kubinka has been a significant Russian military airbase and large airshows are held here to show off the Russian military might.
There is also provided UUU1 Kremlin Airport, within the Kremlin walls, but I couldn't get it to work? There are two pads in H1 and H2.
Your first thoughts after reviewing this excellent Moscow scenery is not with this actual package. You then wish that you could have this extensive scenery at London, Rome, Madrid, Berlin and the list could go on with any of your favorite European Cities, and don't count a load in the Middle East and Asia. But a London scenery like this would certainly be a godsend in our X-Plane world. Drzewiecki Design has already done Warsaw and Manhattan, so there is always hope.
It is not cheap either and you need to add in their UUEE Sheremetyevo scenery package on top of that as well. But you get an awful lot of ground covered here for your money, with the area covered here that is extensive... huge and flying into Moscow will never be the same again.
A few areas to note in one that in my case a few of the buildings floated, the download is huge load at 1.4gb and this Russian area is not the best for navigation aids and programming FMS units as most waypoints are not recognised. Most of the airports ILS coordinates also have to checked and recalibrated (Drzewiecki Design do provide all the correct coordinates) so there is a little work to do to set up repeat services but the work is worth the results.
Not only is the actual Moscow city and all it's buildings supported, you also get seven (if lite versions) of Moscow's other airports included as well, but the framerate processing of all this huge amount of objects and scale is pretty good to excellent. Framerate does hurt more on a lower (helicopter) level and certainly you need a computer with a little extra power is in no doubt required, but overall for the size of the area the scenery is extremely efficient.
Yes I was impressed by this Moscow City Scenery, as this once very barren area of X-Plane is now a very attractive repeat destination as nothing can give you a greater fulfilment than seeing your destination appear in the distance and then give you a huge visual experience as you fly over and approach your destination.
Moscow City certainly delivers that and more... Just more sceneries like this please!

Moscow City XP by Drzewiecki Design is NOW available! from the X-Plane.Org Store here :
- Extremely detailed model of Moscow metropolitan area in Russia
- Almost 2000 custom-made buildings and other objects, all high quality, FPS-friendly and with night textures
- Whole Moscow center done in 3D as well as all other important landmarks - museums, palaces, skyscrapers, towers, bridges, railway stations, Zara stores...
- Trains, ships, 3D people, cars, airport vehicles, static aircraft - anything you can imagine
- About 4000 sq.km of photoreal 0,5-1m/pix terrain with autogen
- Sceneries of all surrounding airports including UUWW Vnukovo, UUDD Domodedovo, UUBW Zhukovski, UUMO Ostafyevo, UUBM Myachkovo and UUMB Kubinka, with all airport buildings, detailed layouts, people, airport vehicles and more
- Very detailed Kremlin model with newly constructed heliport
Requirements
_____________________________________________________________________________________
Installation and documents:
Download for the Moscow City XP is 1.47gb and the unzipped file is deposited in the "Custom Scenery" as four files:
DDZ Moscow City XP (3.99gb) - Yes GIGABYTES!
DDZ Moscow City XP Layer 2 (30.20mb)
DDZ Moscow City XP Documents (1.0 mb)
ZZZ_DDZ Moscow City XP Terrain (20.10mb)
Installation for Windows comes with an .exe installer that deposits the files in the correct order required (however I still moved the ZZZ- folder to the bottom via the INI text install list.
Installation Instructions are provided for Mac and Linux
You need to check all airports ILS coordinates are correct, instructions are provided.
Documents: Two documents include
Moscow City XP MacLinuxinstall
Moscow City XP Manual (seven pages)
Review System Specifications:
Computer System : Windows - Intel Core i7 6700K CPU 4.00GHz / 64bit - 16 Gb single 1067 Mhz DDR4 2133 - GeForce GTX 980/SSE2 - Samsung Evo 512gb SSD
Software : - Windows 10 - X-Plane 10 Global ver 10.50
Addons : Saitek x52 Pro system Joystick and Throttle : Sound - Bose Soundlink Mini
Plugins: JARDesign Ground Handling Deluxe US$14.95 : WorldTraffic US$29.95
Scenery or Aircraft
- Airbus A320neo by JARDesign ( X-Plane.OrgStore ) - US$59.95 : A320neo Sound Packs by Blue Sky Star Simulations ( X-Plane.OrgStore ) - US$19.95
- Bell 407 by Dreamfoil Creations ( X-Plane.OrgStore ) - US$34.95

Link to comment
Share on other sites.
- 7 months later...

Thank you for this very thorough (as always) review. I just bought it (it's on sale) and have only one disappointment so far: Red Square has no ILS or any landing aids at all for that matter. And what a nightmare of an approach! Also I was hoping the package would include an add-on that gives my c172 a big cup holder for my Stoli. Otherwise the scenery is gorgeous. What a country!
Join the conversation
You can post now and register later. If you have an account, sign in now to post with your account. Note: Your post will require moderator approval before it will be visible.

× Pasted as rich text. Paste as plain text instead
Only 75 emoji are allowed.
× Your link has been automatically embedded. Display as a link instead
× Your previous content has been restored. Clear editor
× You cannot paste images directly. Upload or insert images from URL.
- Insert image from URL
- Submit Reply
Recently Browsing 0 members
- No registered users viewing this page.
- Existing user? Sign In
- General Aviation
- Helicopters
- Classic Aircraft
- Plugins/Apps and Simulator Addons
- Behind The Screen
- Forums Index
- Create New...

IMAGES
COMMENTS
Naval architecture combines exterior yacht design, hull form development and engineering into a realisable design. Our naval architects and engineers work according to the exceptionally high Diana Yacht Design standards, which always comply with the strict requirements of yacht classification institutes like Lloyds, BV, RINA and MCA.
Diana Yacht Design is an independent yacht design and naval architecture company. We utilise our Dutch, European and international networks, working together with a wide range of companies from every section of the yacht building chain. We choose the suppliers and project partners we want to collaborate with, leaving us free to collaborate with ...
Back in 2014 I joined Diana Yacht Design as an graduate intern. Having successfully completed my Naval Architecture study I was offered to stay and started as Naval Architect. The design side of a luxury yacht attracted me very much so I competed in the Young Designer Award of Boat International. Making it to the finals showed my ability ...
Another standout creation by Diana Yacht Design is the 47-metre superyacht concept DIANA R.50, which Hans-Maarten describes as "a yacht that feels huge and is full of superyacht features - all while remaining under that crucial 500GT mark."The concept was also a testament to the way the firm likes to work so closely with its stakeholders. "The DIANA R.50 concept was born from discussions ...
Portfolio - Diana Yacht Design B.V. The Netherlands has been a global leader in the maritime sector for centuries. With more than 50 years of experience under our belts, Diana Yacht Design fits perfectly within a long nautical tradition where an eye for detail has always been an integral part. More than seventy superyachts have been built at 24 ...
Contact. Diana Yacht Design BV. Havinghastraat 24C. 1817 DA Alkmaar. The Netherlands. +31 (0)72-5200155. [email protected]. More contact information. Follow us.
Over the past 50 years, Diana Yacht Design has worked on more than 75 superyachts of up to 125 metres in length at 24 yards worldwide. As one of the leading design studios in the international ...
Diana Yacht Design will helm the exterior design and naval architecture of the project, while the interior design will be conceived by another studio. The firm has been busy recently, with the 34m Van der Valk yacht Lady Lene earning a judge's recognition at the World Superyacht Awards 2022.
Dutch naval architecture studio Diana Yacht Design has released full details of its 55 metre superyacht concept Bluebird, which is described as a "family home on the seas". Creative director Hans-Maarten Bais explained that the design was created to consolidate the lessons learned from the past decade of his ownership of the studio, which was founded back in 1971.
Diana Yacht Design, Alkmaar (gemeente). 2,714 likes · 6 talking about this · 55 were here. Diana Yacht Design is an indepedent dutch naval architecture company that offers a one-stop yacht design...
Diana Yacht Design specialises in naval architecture, construction, and engineering, with each yacht boasting an exclusive feature - whether it's a hull door that transforms into a swimming platform, or a majestic glass elevator with the intent of taking you anywhere. For over 50 years, Diana Yacht Design has penned many of the most ...
Dutch design studio Diana Yacht Design has revealed a new 47 metre explorer yacht concept named the Diana R.50. Revealed to mark the 50th anniversary of the company, the sub-500GT yacht features bold exterior lines and a two-tone coloured superstructure in chevy white and gunmetal grey. The interior, meanwhile, has been designed to maximise ...
The R.50 megayacht concept from Diana Yacht Design is a good example. While she started with a customer, she evolved even more as the culmination of the design studio's 50 years in business. According to Hans-Maarten Bais, Diana Yacht Design's creative director, a customer approached the studio and began sharing a wish list of features.
Leading Dutch design and naval architecture studio Diana Yacht Design has revealed its latest innovative concept: Project Kaizen. Designed to 'stand the test of time' the 70.17m superyacht is based on the Japanese business philosophy of 'kaizen', meaning 'change for the better' and 'continuous improvement'. With over 70 ...
The Dutch naval architecture and design studio Diana Yacht Design has unveiled a brand new, radical superyacht concept in time for this year's Monaco Yacht Show: the 36-metre Blue Angel superyacht. With hydrogen propulsion providing the yacht's power,Diana Yacht Design and the Belgian company Exmar Yachtingprove the eco-credentials within the superyacht industry can be so much more than ...
Diana Yacht Design has marked its 50th year in the roaring superyacht business with the gem of a superyacht design. The Diana R.50 concept has followed in the glorious naval tradition of the company that has unprecedented expertise in employing luxury within the superyacht architecture. The validation for this glamorous success of the company ...
Diana Yacht Design, based in the Netherlands, is a distinguished independent naval architecture and design firm with over 50 years of expertise. Renowned for our Dutch maritime heritage, we've crafted award-winning naval architecture and engineering for 80+ superyachts, up to 100 meters in length, across 24 yards globally. ...
6,261 Followers, 1,195 Following, 729 Posts - See Instagram photos and videos from Diana Yacht Design (@dianayachtdesign) 6,261 Followers, 1,195 Following, 729 Posts - See Instagram photos and videos from Diana Yacht Design (@dianayachtdesign) Something went wrong. There's an issue and the page could not be loaded. ...
Diana Yacht Design's new steel-hulled proposal directly addresses this. The Zenith yacht concept does it by incorporating surprising features never before seen on a superyacht this size. With a length of 151 feet (46 meters) and a volume less than 499 gross tons, Zenith posed challenges for Nick Hoedjes, an industrial-design engineering ...
About Us. Baird Maritime, launched in 1978, is one of the world's premier maritime publishing houses.. The company produces the leading maritime new portal BairdMaritime.com, home of the world famous Work Boat World, Fishing Boat World, Ship World, Ausmarine, and Commercial Mariner sub-sites, and the industry-leading ship brokerage platforms WorkBoatWorld.com and ShipWorld.com.
Published on August 25, 2016. Share. Earlier this year the development of a new Street Design Standard for Moscow was completed under a large-scale urban renovation program entitled My Street, and ...
Experienced Digital Marketing professional with 6 years of experience in luxury driving… · Experience: Stohlman Subaru · Education: American University · Location: Vienna, Virginia, United ...
Moscow City XP by Drzewiecki Design is NOW available! from the X-Plane.Org Store here : Moscow City XP. Price: $36.00. Scenery features: Extremely detailed model of Moscow metropolitan area in Russia; Almost 2000 custom-made buildings and other objects, all high quality, FPS-friendly and with night textures;