- Pontoon Boats
- Personal Watercraft
- nauticalknowhow
- Nautical Knots
- Tools and Calculators

Your Insider’s Guide to the Aviva Yacht
The Aviva Yacht was built in 2017 by German shipyard Abeking & Rasmussen. The yacht’s interior design was styled by British design house Reymond Langton Design. Outside, the exterior design was handled by Reymond Langton Design. The yacht features a steel hull, aluminum superstructure, and composite decks.
One of the most unique features of the Aviva Yacht is the enormous gymnasium space that is part of its design. While many yachts have a workout gym area, Aviva has a full court that can be converted to play several sports or activities. Even at full speed, the court has been designed and stabilized so guests can play a game without the yacht’s motion causing any disturbance.
Who is the Aviva Yacht Owner?
British businessman Joe Lewis owns Aviva. He is the majority owner of the Premier League Tottenham Hotspur football club and is known for currency trading. His net worth is above $4 billion, and his art collection alone is worth $1 billion.
This version of the Aviva is the fourth yacht called Aviva that Lewis has owned. His previous third yacht was 223 feet long and built for him in 2007. It’s been said that Lewis uses this yacht as a floating office and spends most of his time here.
How Much Did the Yacht Aviva Cost?
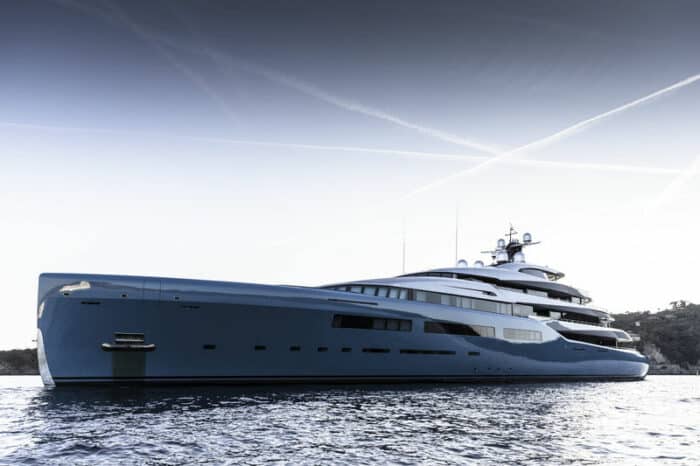
Lewis is believed to have paid $250 million for the Aviva in 2017. The annual cost of running the yacht is believed to be between $15 million and $25 million. This would cover things like salary for the 35 crew members, fuel, taxes, and other expenses. This means that while the Aviva is not one of the most expensive yachts in the world, it’s still quite impressive.
Can You Charter the Aviva Yacht?
Unlike some similar yachts, it does not appear that Aviva is available for charter.
How Big is the Aviva Yacht?
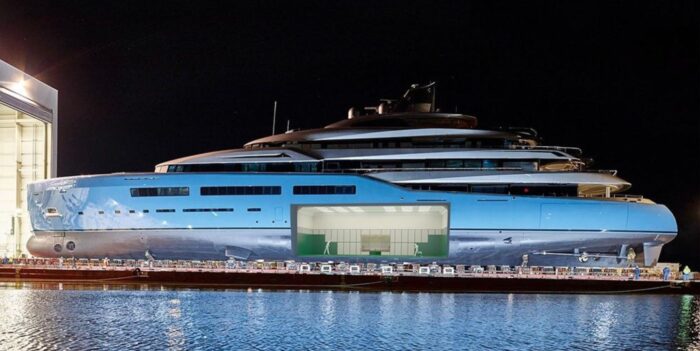
Aviva qualifies as a superyacht at a respectable 98.4 m or 322’10”. That’s not in the running for one of the largest yachts in the world, but when she debuted in 2017, she was the 47th largest yacht at the time. In addition to the notable length, she features a nearly 57-foot beam and a gross tonnage of 4,999
How Fast Does the Aviva Go and What Engines Does It Use?
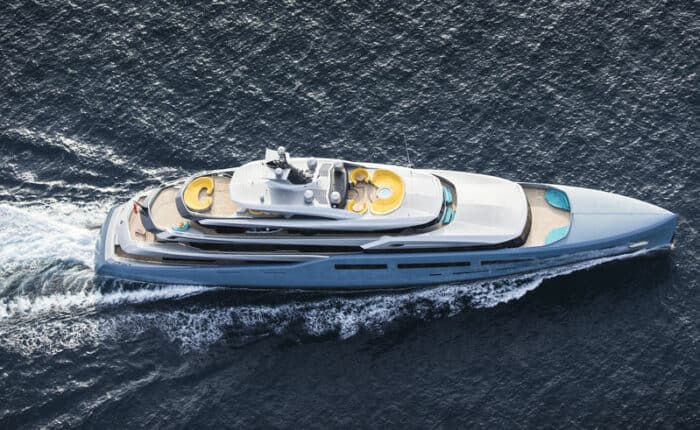
Aviva features twin diesel-electric MTU (16V 4000 M73L) 16-cylinder 3,862hp engines. The cruising speed is 14 knots, but she can reach a maximum speed of 20 knots. A 364,705-liter fuel tank gives her a range of up to 6,000 nautical miles at 13 knots.
The yacht runs a hybrid drive system, which means it can get up to 11 knots of electric power before switching to the main engines.
What’s the Interior of the Motor Yacht Aviva Like?
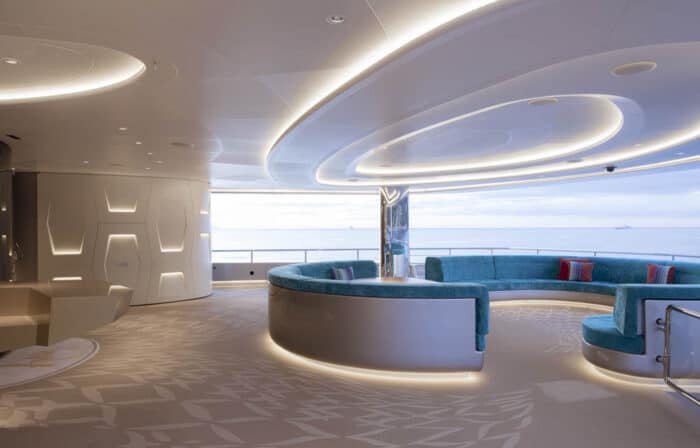
As you saw from the large beam and length, there’s a lot of space to work with on the Aviva. The vessel has room for 16 guests in 8 suites, including a huge master suite. Lewis is said to live full-time on this yacht, so it needs to have all the amenities of a home that the billionaire would require. That said, because it is the man’s home, there are only limited details about the yacht’s features and what it looks like inside.
The Master suite is said to be larger than most houses and is located at the nose of the main deck. The large bathroom features a monolithic Corian bathtub, and there’s a spa just aft of the cabin where additional relaxation treatments can be enjoyed. The owner’s suite even features a wardrobe/dressing room inspired by Chanel boutiques and is more significant than most cabins on other yachts.
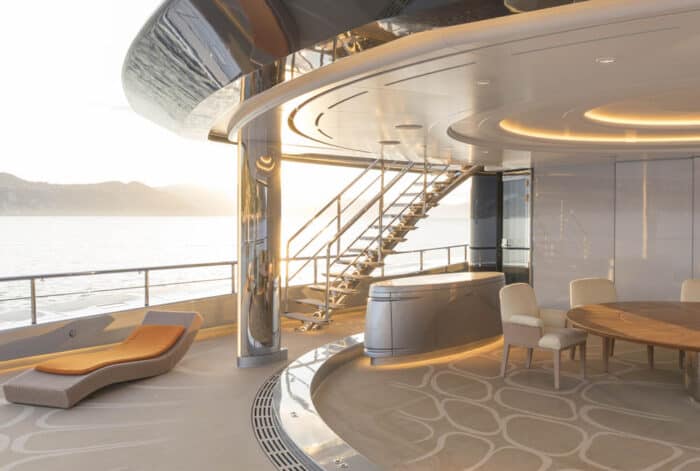
The interior aesthetic is meant to be organic with soft, curving lines. The design has no symmetry, and this was done on purpose. Lewis didn’t want his yacht to have a traditional look and feel. As a result, you won’t even find wood accents throughout the yacht, as he thought those were too standard in the yachting world, and he wanted a different feel.
Straight lines are tough to come by on the yacht, even in the furniture. Nothing is designed to be square and stationary, which likely challenged the design team.
The result of this flowing, organic design is that many materials on board are unique in the yachting world. Walls were designed with high-density CNC-milled foam, the same stuff the auto industry uses to create molds for new car designs.
Features and Amenities
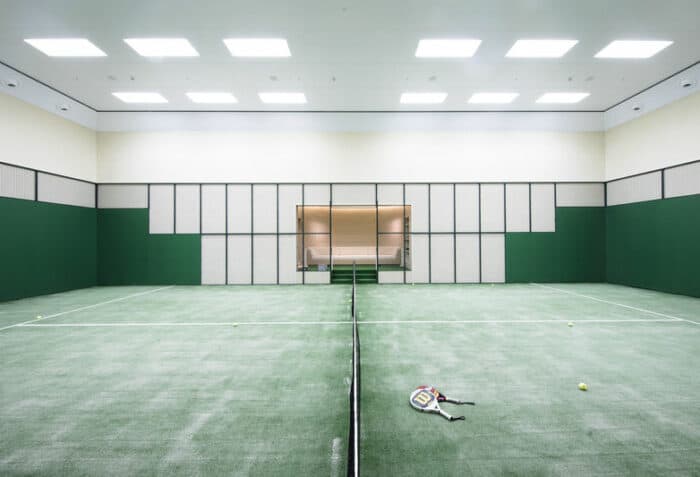
- Huge lounge area highlighted with yellow and turquoise accents
- Jacuzzi tub on the deck
- Spa facilities
- Aviva features a full size 20 meters x 10 meters x 6.65 meters paddle tennis court
- The padel tennis net can be removed, and the large court is suitable for playing soccer or setting up gym equipment. The Aviva is the first yacht in the world to have such a court on board.
- A full-size piano in one of the internal lounge areas
- Guests can navigate the vessel thanks to an elevator that passes between decks
- A fully equipped gym, in addition to the paddle tennis court, ensures guests can get in a solid workout
- The aft deck dining area features leather-clad doors that add privacy and reduce noise. These can be opened to let glass panels slide out instead in sunny weather
- A large beach club is available for relaxing
- The yacht is said to have a “hidden” cinema
- The main salon features full-height windows and balconies
- The guest rooms are as big as a typical master suite would be
- Instead of large dining areas, there are a series of smaller ones. The two main dining spaces are called bistros and feature samplings of the owner’s art while allowing for smaller, more intimate dinners than one might have in a large dining hall.
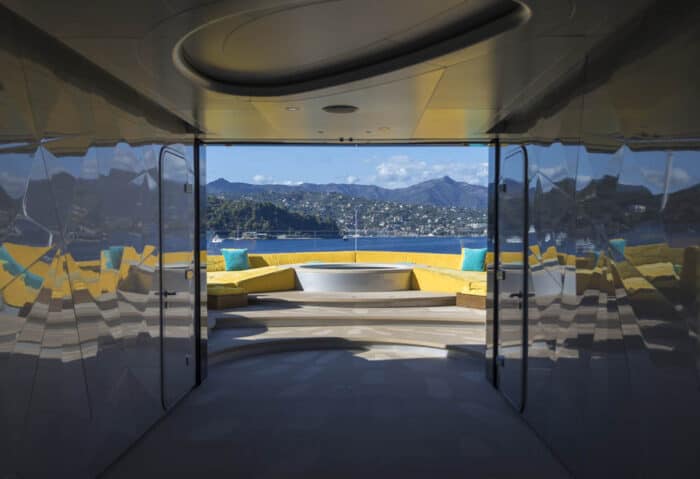
While there are photos that sometimes show off what appears to be a tender garage on the side of the yacht along with a swimming platform, the complete list of toys that may be present on board is not known. While it’s safe to say at least one tender is available, anything else would be speculation.
The Bottom Line
British businessman Joe Lewis owns the yacht Aviva, and he’s had several other vessels of the same name. It’s believed Lewis paid about $250 million for the 322′ superyacht though some sources will cite a different amount (potentially due to confusion with his previous Aviva yacht, which was smaller).
The standout feature of the Aviva is the full-sized paddle tennis indoor court on board which was designed to allow people to play even when the boat is underway. Lewis spends much of his time on the yacht, and, as such, he’s pretty secretive about many other details.
My grandfather first took me fishing when I was too young to actually hold up a rod on my own. As an avid camper, hiker, and nature enthusiast I'm always looking for a new adventure.
Categories : Yachts
Leave a Reply Cancel reply
Your email address will not be published. Required fields are marked *
Save my name, email, and website in this browser for the next time I comment.
More in Yachts
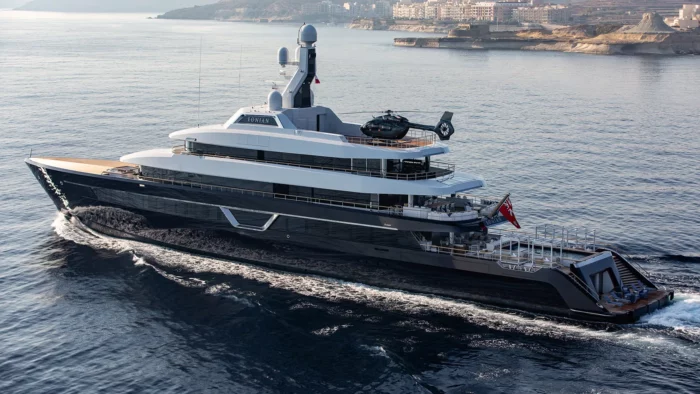
Lonian Yacht: An Insider's Guide
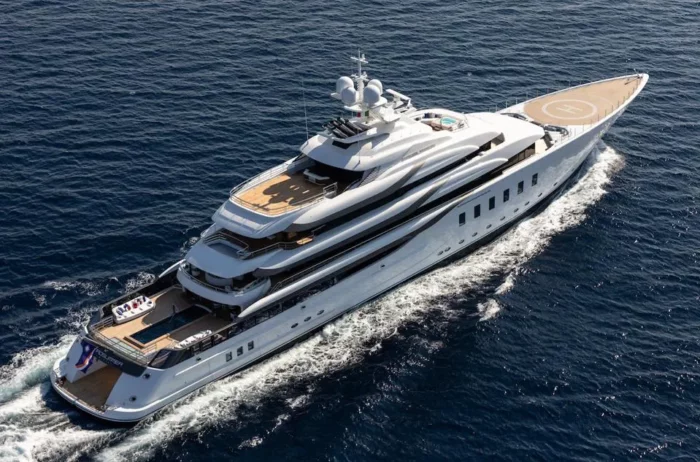
A Closer Look at the Madsummer Yacht
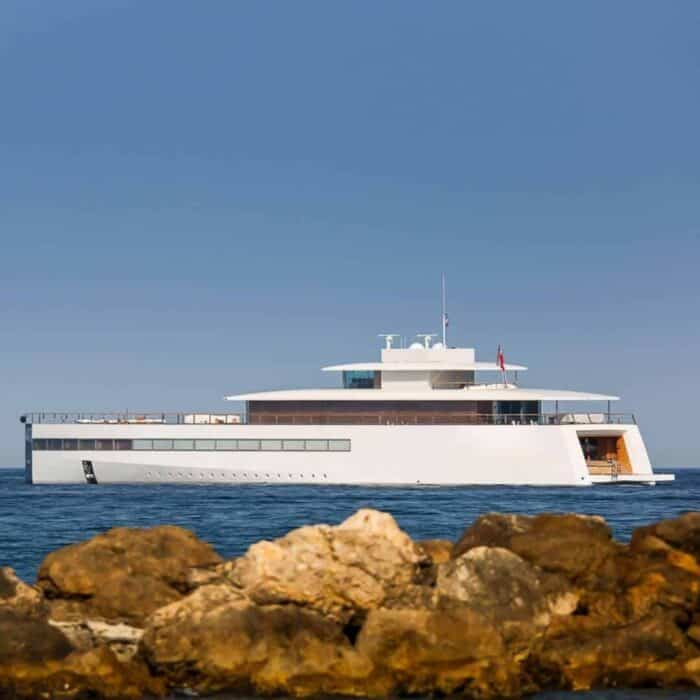
Your Insider’s Look at Steve Jobs’ Yacht Venus
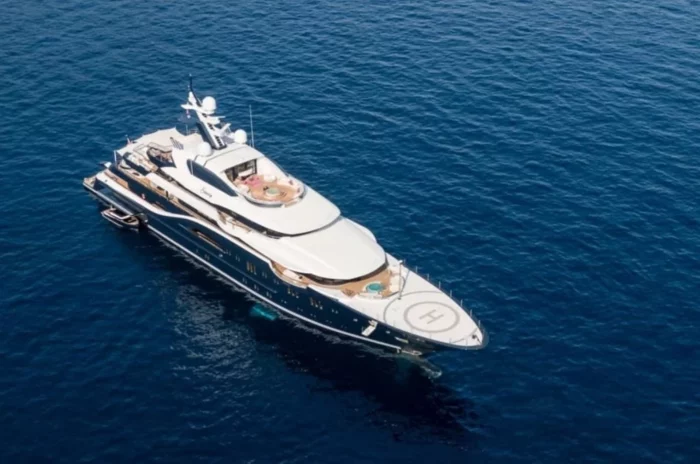
Solandge Yacht: Ultimate Guide

The People’s Poncho Review and Ratings
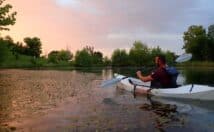
Oru Lake Kayak Review
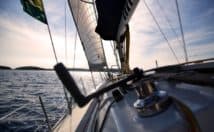
What Is A Gunwale?
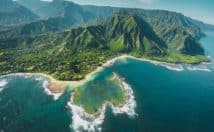
131 of the Best Hawaiian Boat Names
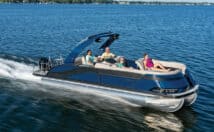
167 Patriotic Boat Names
About boatsafe.
Established in 1998, BoatSafe is your independent guide into the world of boating, fishing, and watersports. We provide expert insights and detailed guides to help you find products tailored to your needs and budget.
Contact Boatsafe
- Address: 4021 West Walnut Street. Rogers, AR 72756
- Phone: (479)339-4795
- Email: [email protected]
Site Navigation
- How We Test
- Corrections Policy
- Privacy Policy
- Terms & Conditions
- Editorial Policy
- Affiliate Disclosure
Our Reviews

All content is © Copyright 2024. All rights reserved.
- Naval Vessels
- Special Ships
- Cruise Ships
- Refit | A&R Services
- News & Press
- Jobs & Careers
- Contact & Team
- Subcontractor-Portal
- Legal notice
- Privacy Policy
- Cookie-Settings
AVIVA – razor-sharp ship
A more cutting-edge appearance for a yacht is hardly imaginable. The bow rears up like a knife out of the water. This alone has a jaw dropping quality, but more so a design and technical purpose an extremely long waterline, a whole nine meters longer than in conventional bows, which noticeably improves the sailing quality as the ship glides through the water much more comfortably even at high speeds. The interior is, likewise, characterised by the unusual, framed by great art and minute details, a varied colour scheme and a plethora of materials. Aviva’s bold extravagance caused quite a furore when first delivered and was crowned with her nomination for the ‘World Superyacht Award 2008’ in Venice. And increased requests made at the shipyard.
All images and videos on this website are protected under international copyright laws. Images and videos may not be used without written consent from A&R. All rights reserved. By clicking on the video clip you accept our privacy policy.

Find anything, super fast.
- Destinations
- Documentaries
Motor Yacht
Aviva is a custom motor yacht launched in 2007 by Abeking & Rasmussen in Lemwerder, Germany and most recently refitted in 2012.
Abeking & Rasmussen (A&R) is an esteemed German shipyard with a global reputation for highest quality custom made motor yachts from 45 to 125 metres.
Aviva measures 68.00 metres in length and has a beam of 12.3 metres. She has a gross tonnage of 1,845 tonnes. She has a deck material of teak.
Aviva has a steel hull with an aluminium superstructure.
Aviva also features naval architecture by Abeking & Rasmussen.
Performance and Capabilities
Aviva has a top speed of 16.50 knots and a cruising speed of 14.00 knots. She is powered by a twin screw propulsion system.
She also has a range of 6,000 nautical miles.
Accommodation
Aviva accommodates up to 16 guests in 7 cabins. She also houses room for up to 20 crew members.
Other Specifications
Aviva is MCA compliant, her hull NB is 6475.
Aviva is a Lloyds Register class yacht. She flies the flag of the Cayman Islands.
- Yacht Builder Abeking & Rasmussen View profile
- Naval Architect Abeking & Rasmussen View profile
- Exterior Designer Reymond Langton Design No profile available
Yacht Specs
Other abeking & rasmussen yachts, related news.
Please use a modern browser to view this website. Some elements might not work as expected when using Internet Explorer.
- Landing Page
- Luxury Yacht Vacation Types
- Corporate Yacht Charter
- Tailor Made Vacations
- Luxury Exploration Vacations
- View All 3618
- Motor Yachts
- Sailing Yachts
- Classic Yachts
- Catamaran Yachts
- Filter By Destination
- More Filters
- Latest Reviews
- Charter Special Offers
- Destination Guides
- Inspiration & Features
- Mediterranean Charter Yachts
- France Charter Yachts
- Italy Charter Yachts
- Croatia Charter Yachts
- Greece Charter Yachts
- Turkey Charter Yachts
- Bahamas Charter Yachts
- Caribbean Charter Yachts
- Australia Charter Yachts
- Thailand Charter Yachts
- Dubai Charter Yachts
- Destination News
- New To Fleet
- Charter Fleet Updates
- Special Offers
- Industry News
- Yacht Shows
- Corporate Charter
- Finding a Yacht Broker
- Charter Preferences
- Questions & Answers
- Add my yacht

NOT FOR CHARTER *
This Yacht is not for Charter*
SIMILAR YACHTS FOR CHARTER
View Similar Yachts
Or View All luxury yachts for charter
- Luxury Charter Yachts
- Motor Yachts for Charter
- Amenities & Toys
AVIVA yacht NOT for charter*
67.9m / 222'9 | abeking & rasmussen | 2007 / 2020.
Owner & Guests
- Previous Yacht
Special Features:
- Guest elevator
- Impressive 6,910nm range
- Comfortable Movie Theatre
- Lloyds Register ✠ 100A1SSC YACHT(P), MONO, G6 ✠ LMC, UMS classification
- Interior design from Reymond Langton Design
The 67.9m/222'9" motor yacht 'Aviva' was built by Abeking & Rasmussen in Germany at their Lemwerder shipyard. Her interior is styled by British designer design house Reymond Langton Design and she was completed in 2007. This luxury vessel's exterior design is the work of Reymond Langton Design and she was last refitted in 2020.
Guest Accommodation
Aviva has been designed to comfortably accommodate up to 16 guests in 7 suites. She is also capable of carrying up to 25 crew onboard to ensure a relaxed luxury yacht experience.
Onboard Comfort & Entertainment
Her features include conference facilities, beauty salon, movie theatre, elevator, gym and air conditioning.
Range & Performance
Aviva is built with a steel hull and aluminium superstructure, with teak decks. Powered by twin diesel Caterpillar (3516) 1,491hp engines, she comfortably cruises at 14 knots, reaches a maximum speed of 16 knots with a range of up to 6,910 nautical miles at 12 knots. Aviva features at-anchor stabilizers providing exceptional comfort levels. She was built to Lloyds Register ✠ 100A1SSC YACHT(P), MONO, G6 ✠ LMC, UMS classification society rules, and is MCA Compliant.
*Charter Aviva Motor Yacht
Motor yacht Aviva is currently not believed to be available for private Charter. To view similar yachts for charter , or contact your Yacht Charter Broker for information about renting a luxury charter yacht.
Aviva Yacht Owner, Captain or marketing company
'Yacht Charter Fleet' is a free information service, if your yacht is available for charter please contact us with details and photos and we will update our records.
Aviva Photos

NOTE to U.S. Customs & Border Protection
Specification
M/Y Aviva
SIMILAR LUXURY YACHTS FOR CHARTER
Here are a selection of superyachts which are similar to Aviva yacht which are believed to be available for charter. To view all similar luxury charter yachts click on the button below.

66m | Oceanco
from $490,000 p/week ♦︎

63m | Codecasa
from $360,000 p/week

from $600,000 p/week

61m | Abeking & Rasmussen
from $648,000 p/week ♦︎

Baton Rouge
63m | Icon Yachts
from $458,000 p/week ♦︎

62m | Amels
from $345,000 p/week

Elegant 007
72m | Lamda Nafs Shipyards
from $572,000 p/week ♦︎

65m | Codecasa
from $390,000 p/week

69m | Feadship
from $599,000 p/week ♦︎

Joia The Crown Jewel
from $545,000 p/week ♦︎


Lady Kathryn V
61m | Lurssen
from $450,000 p/week

74m | Nobiskrug
from $763,000 p/week ♦︎
As Featured In
The YachtCharterFleet Difference
YachtCharterFleet makes it easy to find the yacht charter vacation that is right for you. We combine thousands of yacht listings with local destination information, sample itineraries and experiences to deliver the world's most comprehensive yacht charter website.
San Francisco
- Like us on Facebook
- Follow us on Twitter
- Follow us on Instagram
- Find us on LinkedIn
- Add My Yacht
- Affiliates & Partners
Popular Destinations & Events
- St Tropez Yacht Charter
- Monaco Yacht Charter
- St Barts Yacht Charter
- Greece Yacht Charter
- Mykonos Yacht Charter
- Caribbean Yacht Charter
Featured Charter Yachts
- Maltese Falcon Yacht Charter
- Wheels Yacht Charter
- Victorious Yacht Charter
- Andrea Yacht Charter
- Titania Yacht Charter
- Ahpo Yacht Charter
Receive our latest offers, trends and stories direct to your inbox.
Please enter a valid e-mail.
Thanks for subscribing.
Search for Yachts, Destinations, Events, News... everything related to Luxury Yachts for Charter.
Yachts in your shortlist
- Destinations
- Find a Cruise
- The Compass
- Request E-Brochure
(833) 999-7292
Sign in or join
REQUEST A CALL

Evrima Deck Plans
- DOWNLOAD PDF

The Marina Terrace
Drinks and light bites served just steps above the Marina.

The go-to spot while at anchor with sun loungers, water toys and seamless entry into the sea.

The Living Room
The social gathering place features comfortable furnishings and a library. Transforms into a cocktail lounge with piano bar, and live music at night.

The Boutique
Shop for leading labels with enticing options, and, in select ports, further enhanced by bespoke collaborations with local artists.

The Two-Story Loft Suites
Suites 505 – 513; 515; 517; 519 (lower suite bedroom with window); total measures 611 SQ FT / 57 SQ M plus terrace 81 SQ FT / 7.5 SQ M.

The Evrima Room
The spacious main restaurant offers a thoughtfully-designed balance of privacy and social connection with a menu of locally inspired creations changing daily.

The Living Room Café
The espresso counter serves freshly roasted coffees and pastries. Ready-made treats are also available for day trips and late nights.

The Pool House
From a leisurely breakfast for early risers to late-night dining, this casual eatery serves a variety of cuisines prepared à la minute.

An infinity oasis of blue and two whirlpools are steps away from The Pool House. In the evening, the perfect venue for deck parties and open-air movies.

Suites 505 – 513; 515; 517; 519 (upper suite living area with terrace); total measures 611 SQ FT / 57 SQ M plus terrace 81 SQ FT / 7.5 SQ M.

The Terrace Mid Suites
Suites 518; 520 - 545; (538 and 541 wheelchair accessible); measures 300 SQ FT / 28 SQ M plus terrace 54 - 81 SQ FT / 5 - 7.5 SQ M.

The Terrace Suites
Suites 501 – 504; 514; 516; measures 300 SQ FT / 28 SQ M plus terrace 54 - 81 SQ FT / 5 - 7.5 SQ M.

Creative interpretations of Southeast Asian cuisine are paired with sophisticated, laidback luxury in this sleek, contemporary restaurant.

This intimate cocktail lounge serves top labels from around the world, as well as premium Champagnes with caviar pairings.

Indulge in a specialty dining experience designed by Chef Sven Elverfeld of Aqua, the three Michelin-starred restaurant at The Ritz-Carlton®, Wolfsburg.

The Signature Mid Suites
Suites 624; 626; 627; 629; 634; (636 wheelchair accessible); 637; 639; measures 429 SQ FT / 40 SQ M plus terrace 81 - 118 SQ FT / 7.5 - 11 SQ M.

The Signature Suites
Suites 615 – 618; measures 429 SQ FT / 40 SQ M plus terrace 81 - 118 SQ FT / 7.5 - 11 SQ M.

Suites 622; 625; 628; 630 – 633; 635; 638; 640 – 643; 645; measures 300 SQ FT / 28 SQ M plus terrace 54 - 81 SQ FT / 5 - 7.5 SQ M.

Suites 601 – 614; 619 – 621; 623; measures 300 SQ FT / 28 SQ M plus terrace 54 - 81 SQ FT / 5 - 7.5 SQ M.

The Owner's Suites
Suites 736; 737; measures 1091 SQ FT / 101 SQ M plus terrace 635 SQ FT / 59 SQ M.

The View Suites
Suites 732 & 733 measure 544 SQ FT / 51 SQ M plus terrace 108 SQ FT / 10 SQ M; Suites 734 & 735 measure 574 SQ FT / 53 SQ M plus terrace 129 SQ FT / 12 SQ M.

The Grand Suites
Suites 701; 702; 711; 730; 731; measures 587 SQ FT / 55 SQ M plus terrace 108 - 118 SQ FT / 10 - 11 SQ M.

Suites 714 – 717; 724 - 727; measures 429 SQ FT / 40 SQ M plus terrace 81 - 118 SQ FT / 7.5 - 11 SQ M.

Suites 703 – 708; measures 429 SQ FT / 40 SQ M plus terrace 81 - 118 SQ FT / 7.5 - 11 SQ M.

Suites 712; 713; 718 – 723; 728; 729; measures 300 SQ FT / 28 SQ M plus terrace 54 - 81 SQ FT / 5 - 7.5 SQ M.

Suites 709 – 710; measures 300 SQ FT / 28 SQ M plus terrace 54 - 81 SQ FT / 5 - 7.5 SQ M.

Come as you are, for lunch or a romantic dinner al fresco. The seafood bar features fresh local catches while prime cuts are prepared to order from the grill.

Suites 805; 811 - 814; 819 - 822; measures 587 SQ FT / 55 SQ M plus terrace 108 - 118 SQ FT / 10 - 11 SQ M.

Suite 802; measures 429 SQ FT / 40 SQ M plus terrace 81 - 118 SQ FT / 7.5 - 11 SQ M.

Suites 807 – 810; 815 – 818; 823 - 824; measures 300 SQ FT / 28 SQ M plus terrace 54 - 81 SQ FT / 5 - 7.5 SQ M.

Suites 801; 803; 804, 806; measures 300 SQ FT / 28 SQ M plus terrace 54 - 81 SQ FT / 5 - 7.5 SQ M.

The Gym is home to a health and wellness program that integrates fitness and spa with lectures and nutrition and can be customized for each guest.

The Ritz-Carlton Spa®
A wide variety of locally inspired treatments are offered indoors or out. Plus a full-service Beauty Lounge, a Gentleman’s Grooming Salon, and more.

The Humidor
An intimate lounge with premium cognacs and fine, hand-rolled cigars showcased in the state-of-the-art humidor.

The Observation Lounge
Top-deck views erase the borders between land and sea. Perfect for lounging, socializing, sunset cocktails and late-night dancing.

- Enable Accessibility

- 00800 0310 21 21 1-855-577-9489 1-877-288-3037 1-877-288-3037 1-877-474-2969
- | NCL Travel Blog">11-Reasons to Cruise to Alaska this Summer | NCL Travel Blog
- | Norwegian Cruise Line">14-Day Authentic Alaska - Northbound Cruise Tour | Norwegian Cruise Line
- | Deck Plans | Norwegian Cruise Line">14-Day Authentic Alaska - Southbound Cruise Tour | Deck Plans | Norwegian Cruise Line
- | Norwegian Cruise Line">20-Day Transpacific from Tokyo (Yokohama) & Alaska | Norwegian Cruise Line
- | NCL Travel Blog">11 Reasons to Cruise to Alaska this Summer | NCL Travel Blog
- View All Results
- Preferences
- Latitudes Rewards
- Special Offers
- Personalised Recommendations
- Make reservations before you cruise
- 1 (current)
* Terms & Conditions Package not available on sailings less than 5 days or charter sailings.
Cruise Ship Details
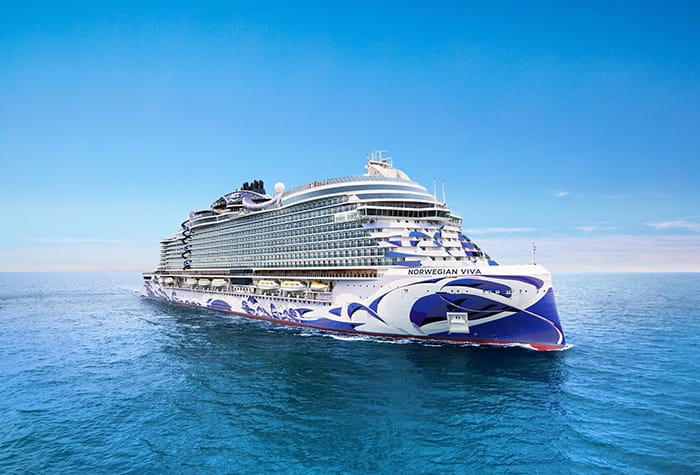
Norwegian Viva
- DESTINATIONS
- Mediterranean
- Northern Europe
- Transatlantic
- Extraordinary Journeys
- Greek Isles
- What’s On Board?
{{selectedMeta.name}}
{{submeta.name}}.
- Accommodates: {{submeta.occupancy}}
- Total Approx. Size:
- Balcony Size:
DECK(S) {{getDeckNumbersForSubMeta(submeta).join(", ")}}
LOCATION {{getLocationsForSubMeta(submeta)}}
0"> {{selectedDeckPlan.name}} - Staterooms
- Accommodates {{submeta.occupancy}}
- Total Approx. Size {{submeta.approximateSize}} sq. ft
- Balcony Size {{submeta.balconySize}} sq. ft.
- Deck {{getDecksFromStateroomCategories(submeta.stateroomCategories).join(', ')}}
- Location {{getLocationsForSubMeta(submeta)}}
- Comment {{getCommentsFromSubMeta(submeta).join('. ')}}
{{selectedDeckPlan.name}} - Public Rooms
- Accommodates {{(publicRoom.accommodationLimit == null || publicRoom.accommodationLimit == '') ? '-' : publicRoom.accommodationLimit}}
Cuisine {{publicRoom.cuisine}}
- Price per Guest {{getPricePerGuestForPublicRoom(publicRoom)}}
{{selectedOnBoardCategory.title}}
{{publicroom.displaytitle}}.
- Price Per Person: {{getPricePerGuestForPublicRoom(publicRoom)}}
Accommodates {{publicRoom.accommodationLimit}}
Duration {{publicRoom.duration}}
DECK {{publicRoom.deckNumber.split(',').join(', ')}}

Arvia 11 deck plan
- Click here for ALL
Large Interior
- Seaview (Oceanview)
Smaller Balcony
Deluxe Balcony
- Conservatory Mini-Suite
- Family Seaview Suite
- Ship info and tracking
- Cabin Check
Cruisedeckplans provides full interactive deck plans for the Arvia 11 deck. Just move your mouse over any cabin and a pop up will appear with detail information, including a full description and floor layout, and a link to pictures and/or videos. These are the newest deck plans for Arvia 11 deck plan showing public venues and cabin numbers and locations.
You are viewing deck: Deck 11 plan
Click on another deck below to view more deck plans. Click here for LIVE SHIP TRACKING

Useful Links
- DRAG DECK FEATURE
- PDF of all the decks
- PDF (choose your own decks)
Cabin Check Tool
Looking for 11 (deck) actual cabin pics and videos, sub categories on 11, click links below to view category info including cabin pics and videos for that category on the arvia..
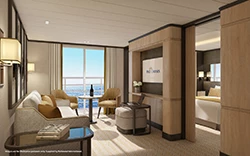
This tool will help you see what is on the deck above and the deck below your stateroom. Don't be surprised by loud chair scraping noise above you.
Accessible cabins on 11
These cabins are on the Arvia
Cabin 11514 GA Category Balcony
Cabin 11516 GA Category Balcony
Cabin 11518 GA Category Balcony
Cabin 11520 GA Category Balcony

CRUISEDECKPLANS.COM Use the input buttons above to go to the main page for a Cruise Ship or Cruise Line.
Standard Balcony
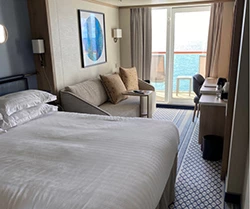
Type: Balcony
Cabin is 170 ft 2 , Balcony is 20 ft 2
When three or four guests share a cabin with upper berths, the two lower berths cannot be pushed together for safety reasons.
*Actual cabin size and layout may differ from size and diagram shown.
CDP Code: Balcony
- Two twin beds that make up into a king-sized bed - Closet - Bath with shower - In-room safe - Mini-Fridge - Flat screen tv with movies - Hair dyer - Chair and table - Safe - Floor to ceiling sliding glass doors leading to balcony - Balcony with table and reclining chairs
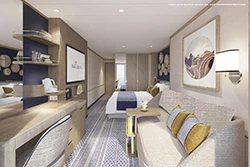
Type: Deluxe Balcony
Cabin is 209 ft 2 , Balcony is 20 ft 2
CDP Code: Deluxe
- Two twin beds that make up into a king-sized bed - Closet - Bath with shower - In-room safe - Mini-Fridge - Flat screen tv with movies - Hair dyer - Safe - Sofa bed - Balcony
Standard Inside
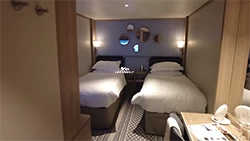
Type: Interior
Cabin is 134 ft 2
CDP Code: Inside
- Two twin beds that make up into a king-sized bed - Closet - Bath with shower - In-room safe - Mini-Fridge - Flat screen tv with movies - Hair dyer - Safe
Larger Inside
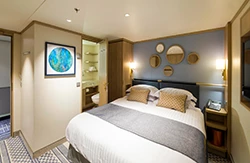
Type: Large Interior
Cabin is 190 ft 2
CDP Code: Large-Inside
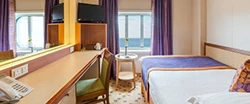
Type: Smaller Balcony
Cabin is 150 ft 2 , Balcony is 20 ft 2
CDP Code: Small-Balcony
- Two twin beds that make up into a king-sized bed - Closet - Bath with shower - In-room safe - Mini-Fridge - Flat screen tv with movies - Hair dyer - Safe - Balcony
Single Balcony

Type: Suite
Cabin is 400 ft 2 , Balcony is 112 ft 2
CDP Code: Suite
- Two twin beds that make up into a king-sized bed - Closet - Marble bath with shower and double marble sinks - Full-size whirlpool bath - Dressing area - In-room safe - Mini-Fridge - Flat screen tv with movies - Hair dyer - Sofa - Ottoman - Lounge chairs with table - Floor to ceiling glass doors leading to balcony with table and chairs and steamers
- CruiseMapper
- Arvia deck plans
Arvia deck 8 plan (Cabins-Promenade-Escape Room)
Deck layout and review, review of arvia deck 8 (cabins-promenade-escape room).
Deck 8 features a full wraparound "promenade deck" - an outdoor space that is accessible to passengers. In the Promenade's forward section are positioned a total of 6x Infinity Whirpools with glass walls facing the ocean (3x portside and 3x starboard). The Promenade also provides outdoor seating for the specialty restaurants (Outside Dining).
The all-day open "The Keel and Cow" (P&O UK's first-ever "gastropub") is overlooking the Atrium and also with ocean views. The menu has traditional favourites, sharing platters, prime-aged beef steaks.
With "Outside Dining" are marked Promenade Deck's outdoor seating areas of the restaurants.
"Gelateria" (Atrium's top level, at the entrance to "The Quays") provides access to Promenade Deck. Here are offered scoops of Italian gelato (premium ice-cream), brand teas and coffees.
On the ships Iona and Arvia, P&O Cruises debuted the fleet's new "food market" dining concept. "The Quays" piazza has a great number of takeaway and self-service food bars. The Quays cuisines are international, including American diner classics and Asian street food. New dining concepts in The Quays are named Olive Grove, Hook Line and Vinegar, Boardwalk Diner, Fusion.
"Sindhu" Restaurant offers authentic Indian food.
Part of the "Green & Co" restaurant (new for P&O / introduced on Arvia) is the Mizuhana Sushi Bar with an open kitchen (live cooking) and a menu of plant and fish-based dishes.
"The Club House" is a multi-purpose indoor/outdoor space for families to enjoy afternoon entertainment and play fun games. In the evening, it becomes a late-night "music hall" for dancing and live performances by the Arvia ship's band "Pulse".
"The Sunset Bar" (Deck 8, Promenade's aft) provides easy access to The Club House. By day, it provides canopies (shaded seating) and 2 Jacuzzis (whirlpool hot tubs) to relax with a drink and enjoy the sea views.
On Arvia ship's Deck 8 is P&O UK's fleet-first "Mission Control Escape Room" (max capacity 10 people per session). Suitable for all ages, this group gaming experience is based on motion simulation technology and interactive consoles. The underwater adventure is set on the fictional submarine "Arvia II" and led by Dr Melissa Ryan. Gamers have to solve "puzzles" with two live-action-packed storylines. The 3D gaming experiences feature surround sound, stunning underwater scenery, sunken cities, real and fictional sea creatures. The simulators were developed by tennagels Medientechnik GmbH (1999-founded, Dusseldorf Germany-based company specializing in creative media systems).
Cruise cabins from 8101 to 8341, of which Standard Inside (PC, PF), Smaller Balcony (CZ), Standard Balcony (GF), Deluxe Balcony (EE, EF), Conservatory Mini-Suites (CW, CZ) and Family Seaview Suites (category BA, rooms 8109-8110).
inside custom line navetta 38 yacht with leather walls, raffia surfaces and ‘3D oak ceilings’
Explore the design of custom line navetta 38 yacht.
In January 2024, Custom Line, a yacht brand of Ferretti Group , introduced its recent made-to-measure model, Navetta 38. In May 2024, designboom went to see its real-life model in Venice , anchored near the Venice Art Biennale 2024’s Arsenale and the Central Pavilion (Giardini). Alberto Galassi, the yacht’s owner and the CEO of Ferretti Group, was on board, joined by one of the interior design team members, architect Chiara Massarani of ACPV ARCHITECTS Antonio Citterio Patricia Viel, and the water vehicle’s exterior designer, architect Filippo Salvetti.
Stepping inside, air and light mingle and pass through, and everything is open: all the full-height, wall-to-wall sliding windows in the main deck; the sea-facing beach club at the tail of the yacht with its modular and plush lounge seats and beach chairs; the warm lighting, exposed and hidden under the surfaces; the rounded teak doors, a signature detail for the entire line; the cabinets, the compartments, and the motors. There’s almost 465 square meters of total surface area for the Custom Line Navetta 38 yacht, extended across three decks, with each floor retaining a sense of openness and lightness, most of the time quite literally.
3D oak ceilings curve around the edges and corners
Pay attention to the interiors, the neutral palettes that enlarge, brighten up, and texturize the space. In the salons, raffia, a natural fiber, cloaks the walls in their organic forms, only cut and sized to fit the fittings. They’re interrupted by the presence of oak , from the ceilings to the floors. Glance up, and the guests can see the most distinctive feature in the interiors of the Custom Line Navetta 38 yacht: the ‘3D oak ceilings,’ hollowed-out and styled like mini slabs of wood. The handcrafted light wood curves around the edges of ceilings and the corners of the entire interiors. As architect Chiara Massarani tells designboom during the tour , the design aim is to avoid sharp and pointed edges.
The interior is softened by the use of neutral colors such as beige and ivory. It must continue its promise of a gentle touch of design, underlined by the use of warm lighting throughout the Custom Line Navetta 38 yacht. ‘White light is too strong and not atmospheric,’ architect Chiara Massarani shares with designboom during the yacht viewing event. ‘Light in general is very important in a project. If you don’t use the correct lighting, it will have a completely different result in the project. For this yacht, we went for warm, soft lighting to bring the natural materials of the interior to light. We also used indirect and custom lighting to create some 3D effects and to make sure that the owner can adjust how they want the guests to see artworks within the yacht as the light changes direction.’
Leather walls and raffia surfaces in cabins and suites
On the main deck, there’s a passage leading to the master suite. In this lobby, there’s a staircase leading to the four guest cabins on the lower deck, two VIP and two guest cabins, all with their own double or twin beds, ample storage, closets, desks, and private bathrooms. Between these two spaces, two materials dominate the design landscape: natural leather and wood. Entering the master suite, the ivory raffia acts as the wallpaper of the entire bedroom. The 3D oak ceiling continues, and the use of oak and warm lighting permeate the bathroom too. And within this space, the natural leather begins, inviting itself as the star material for the master suite, staircase, and lower deck.
The headboard of the master bed? Leather. The surface of the desks that can be lifted up for extra storage? Crafted leather. The linings and edges of the cabinets? Lattice leather. The handrail of the teak staircase leading to the lower deck? Very leather, spiraling around the rail, looking like a luxurious candy cane. The walls on the lower deck? Definitely leather. Architect Chiara Massarani says it is an attempt to evoke the style of old-fashioned suitcases, a vintage traveler’s luggage turned into Custom Line Navetta 38 yacht design. Treated oak and teak grace the rest of the design elements of each deck in the yacht, filling out the spaces that raffia and leather would have cocooned in, acting as a complement to the overall neutral aesthetics.
Walking up the upper deck, measuring over 90 square meters,more spaces for gathering and relaxing await. At the front, there’s a lounge area with a 180-degree panoramic view and a full-beam modular couch with coffee tables, all designed by ACPV ARCHITECTS Antonio Citterio Patricia Viel. In front of it, the dining area can accommodate up to 10 people with a rectangular table. Slide the door-doubling-as-windows open, and the guests find themselves inside the sky lounge. Three sides of this space are dedicated to full-height landscape windows that also serve as sliding doors, allowing for a scenic view and more openness.
Further forward, the pilot’s helm station breaks free from the neutral palettes carpeting most of the interior. In here, along with the advanced technologies to help them maneuver the Custom Line Navetta 38 yacht, the surfaces and primary color are charcoal black to reduce the infrared rays by up to 65 percent. This model is fitted with two MAN units rated at 1,400 hp that can drive the yacht to a top speed of 15 knots, with a range of about 2,800 nautical miles at an economy cruising speed of 10 knots.
Just outside the pilot’s station, directly at the bow, a sunset lounge is positioned, still comprising the custom modular units for its party-sized seating and a solarium with sun pads. Underneath this lounge deck, there’s a hidden garage that can accommodate the owner’s tender, or a jet ski and two water toys. If not these watercrafts, they can use the vertical garage as a storage area. Further up, the sundeck greets the guests, with a total surface area of 65 square meters and a length of 15 meters. Look up, and some frosted-like boxes are embedded onto the ceiling, sheltering the guests from the sun and helping reflect the outside sunlight.
When the tour is over, Alberto Galassi sits down in a large sofa planted on the sundeck, surrounded by journalists and their smartphones, recording his words about the Custom Line Navetta 38 yacht; the Miuccia Prada quote that stayed with him (about luxury being vulgar); being friends with Domenico Dolce of Dolce & Gabbana; how involved his wife was choosing the colors and non-colors for the interior of his yacht, hence the spectrum of around eight shades of beige and ivory; and the renaissance of ‘la piazzetta’ (‘a small square’) inside the yacht, on the lower deck.
‘There’s a connecting area in front of the four cabinets where all the guests, when they cruise with me, might need to dress up or change, to talk to others after the evening, to comment. It’s like typical Italians discussing in the piazza (square),’ Alberto Galassi says during the roundtable interview. The ‘always being in style’ bit runs through his Italian blood and culture, enough to make some dark surfaces around the Custom Line Navetta 38 yacht glazed and mirrored, what architect Chiara Massarani describes as ‘black mirror.’ They reflect anyone and anything, creating a seemingly optical illusion, even if what they do is bounce off the images they see.
They can make the space more expansive, the lighting warmer, and the people multiply in numbers. They also double as subtle and quick mirrors, with some semi-clear panels for a swift outfit check before the night and party go on. They’re present in the upper deck too, the favorite space of the Ferretti Group CEO. ‘I’m not an air conditioning guy,’ he shares in the interview. ‘I don’t like to be closed in an area, in a beautiful area like on the sea, with just air conditioning. I like the Alfresco dining style with open air. On the upper deck, the sliding doors open wide, creating a huge terrace on three sides. That’s the best feature in the world.’
Upper Deck Salon, Alberto Galassi’s favorite area
Custom Line Navetta 38 yacht in Venice
project info:
name: Navetta 38 yacht
brand: Custom Line
group: Ferretti Group
design interviews (53)
Ferretti group (22), yacht design (231), product library.
a diverse digital database that acts as a valuable guide in gaining insight and information about a product directly from the manufacturer, and serves as a rich reference point in developing a project or scheme.
- love hultén (11)
- sound art (64)
- car design (801)
- electric automobiles (643)
- materials (70)
- recycling (334)
- car concept (359)
- space travel design (98)
designboom will always be there for you

IMAGES
VIDEO
COMMENTS
She's big — let's get that out of the way. At 98.4 metres, Aviva became the 46th longest yacht in the world when she was delivered by Abeking & Rasmussen in 2017, and there are very few boats of her length that can match her for volume. Her 17.24 metre beam is so generous that the designers pulled in the bridge deck superstructure to add ...
Interactive, detailed layout / general arrangement of AVIVA, the 98m Abeking & Rasmussen mega yacht with naval architecture by Abeking & Rasmussen with an interior by Reymond Langton Design. ... Plan My Charter or Contact us. London +44 20 8004 0342; San Francisco +1 415-742-8515; Like us on Facebook; Follow us on Twitter;
Valuing the SuperYacht. Superyacht Aviva is valued at an estimated $250 million. With annual running costs around $25 million, this valuation accounts for various factors including the yacht's size, age, level of luxury, materials, and the technology used in its construction. In conclusion, the yacht embodies the pinnacle of luxury yachting ...
Aviva qualifies as a superyacht at a respectable 98.4 m or 322'10". That's not in the running for one of the largest yachts in the world, but when she debuted in 2017, she was the 47th largest yacht at the time. In addition to the notable length, she features a nearly 57-foot beam and a gross tonnage of 4,999.
A milestone in yacht building history - and in Abeking & Rasmussen company history. The new Aviva leaves the ordinary far behind. ... and all the more seldom, to say that they actually fit perfectly well together. The new Aviva is a beautiful example of such a yacht construction. The nearly 100 metres yacht succeeds in creating harmony ...
Design. Aviva measures 98.40 metres in length and has a beam of 17.24 feet. She has a gross tonnage of 5,000 tonnes. She has a deck material of teak. Aviva has a steel hull with an aluminium superstructure. Her exterior design and interior design is by Reymond Langton Design. Aviva also features naval architecture by Abeking & Rasmussen.
A more cutting-edge appearance for a yacht is hardly imaginable. The bow rears up like a knife out of the water. This alone has a jaw dropping quality, but more so a design and technical purpose an extremely long waterline, a whole nine meters longer than in conventional bows, which noticeably improves the sailing quality as the ship glides ...
Aviva is a motor yacht with an overall length of m. The yacht's builder is Abeking & Rasmussen from Germany, who launched Aviva in 2007. The superyacht has a beam of m, a draught of m and a volume of . GT.. Aviva features exterior design by Reymond Langton Design Ltd. and interior design by Reymond Langton Design Ltd.. Up to 16 guests can be accommodated on board the superyacht, Aviva, and she ...
Jill Bobrow, Editor-At-Large, Yachts International. Aug 31, 2018. Abeking & Rasmussen's 323-foot (98.4-meter) flagship, Aviva, displaces a massive 5,000 gross tons and has a yawning 57-foot (17.2-meter beam). Reymond Langton Design, along with owner's representative Toby Silverton, was responsible for the exterior styling.
Aviva is a custom motor yacht launched in 2007 by Abeking & Rasmussen in Lemwerder, Germany and most recently refitted in 2012. Abeking & Rasmussen (A&R) is an esteemed German shipyard with a global reputation for highest quality custom made motor yachts from 45 to 125 metres. ... She has a deck material of teak. Aviva has a steel hull with an ...
Interactive, detailed layout / general arrangement of AVIVA, the 68m Abeking & Rasmussen super yacht with naval architecture by Abeking & Rasmussen with an interior by Reymond Langton Design
The multi-award winning 98.4m/322'10" motor yacht 'Aviva' was built by Abeking & Rasmussen in Germany at their Lemwerder shipyard. Her interior is styled by British designer design house Reymond Langton Design and she was delivered to her owner in May 2017. This luxury vessel's exterior design is the work of Reymond Langton Design.
MS Arvia (2022-built) is P&O UK fleet 's newest and largest cruise ship (second unit from Carnival Corporation 's Excellence-class), with sistership P&O Iona (2021). P&O Arvia cruise ship deck plan shows 18 decks (16 passenger-accessible, 11 with cabins), a total of 2610 staterooms for 5204 passengers (max capacity is 6264) served by 1762 staff ...
The 67.9m/222'9" motor yacht 'Aviva' was built by Abeking & Rasmussen in Germany at their Lemwerder shipyard. Her interior is styled by British designer design house Reymond Langton Design and she was completed in 2007. This luxury vessel's exterior design is the work of Reymond Langton Design and she was last refitted in 2020.
The go-to spot while at anchor with sun loungers, water toys and seamless entry into the sea. For reservations, contact The Ritz-Carlton Yacht Collection at (833) 999-7292 or your travel professional. Explore The Ritz-Carlton Yacht Collection deck plans with spaces designed to embrace the surroundings. Our yacht is redefining luxury travel.
Ritz-Carlton Evrima deck plan review at CruiseMapper provides newest cruise deck plans (2024-2025-2026 valid floor layouts of the vessel) extracted from the officially issued by Ritz-Carlton Yacht Collection deckplan pdf (printable version).. Each of the Ritz-Carlton Evrima cruise ship deck plans are conveniently combined with a legend (showing cabin codes) and detailed review of all the deck ...
1.877.288.3037. Sail Norwegian Viva and discover the excitement of Freestyle Cruising. Explore our cruise ship deck plans to discover all Norwegian Viva has to offer on your next cruise vacation.
Sea view cabins. Standard: Decks 4 & 5. 184,700 tonnes Entered service in 2022 Normal operating capacity: 5,200 guests and 1,800 crew. If you'd like to view these deck plans in a little more detail, you can view PDF versions online at pocruises.com. For more information Deck on 19 selecting the right cabin Deck 18 for you see pages 32-33.
Arvia Decks and Cabins. Built in 2022, the Arvia cruise ship weighs 185K tons and has 2610 staterooms for up to 6264 passengers served by 1762 crew. There are 18 passenger decks, 11 with cabins. You can expect a space ratio of 29 gross tons per passenger on this ship. On this page are the current deck plans for Arvia showing deck plan layouts ...
Norwegian Viva (2023-built, last refurbished in 2024 April, next scheduled refurbishment in 2025 May) is the second of all six PRIMA-class NCL-Norwegian Cruise Lines ships - with sisterships Prima (2022), Aqua (2025), TBN4 (2026), TBN5 (2027) and TBN6 (2028). Norwegian Viva cruise ship deck plan shows a total of 1646 staterooms (35 categories) for 3219 passengers (max capacity is 3950) served ...
11 deck plan. Cruisedeckplans provides full interactive deck plans for the Arvia 11 deck. Just move your mouse over any cabin and a pop up will appear with detail information, including a full description and floor layout, and a link to pictures and/or videos. These are the newest deck plans for Arvia 11 deck plan showing public venues and ...
On Arvia ship's Deck 8 is P&O UK's fleet-first "Mission Control Escape Room" (max capacity 10 people per session). Suitable for all ages, this group gaming experience is based on motion simulation technology and interactive consoles. The underwater adventure is set on the fictional submarine "Arvia II" and led by Dr Melissa Ryan.
lexus expands LY680 yacht's swimming platform and flybridge to fit a barbecue grill on deck Jan 30, 2024 mayla's all carbon-fiber superboat GT torpedoes in the sea with an ultra-pointed monohull